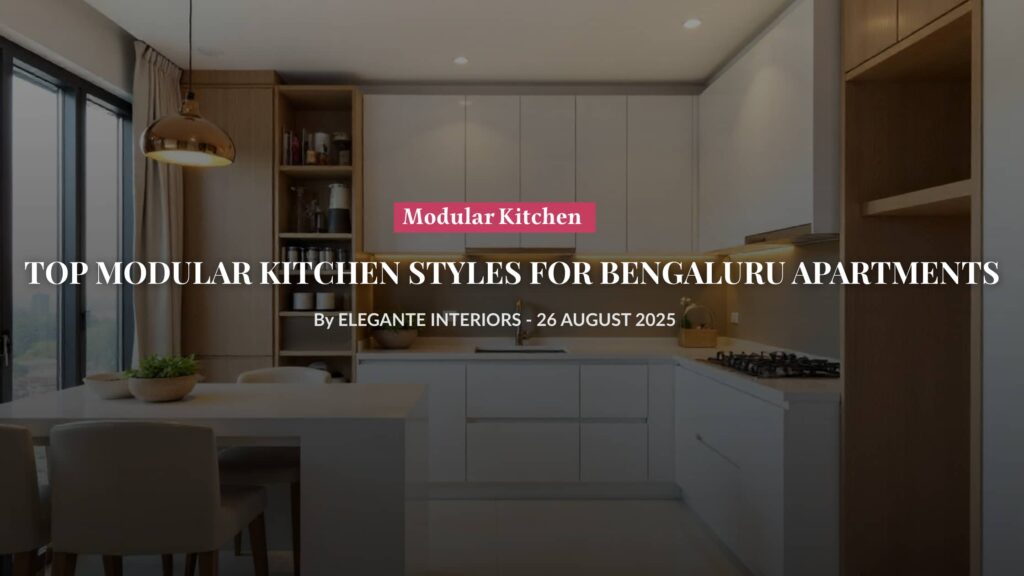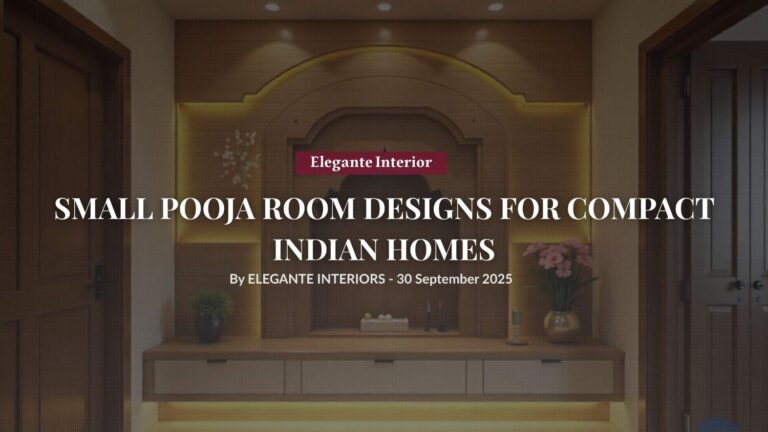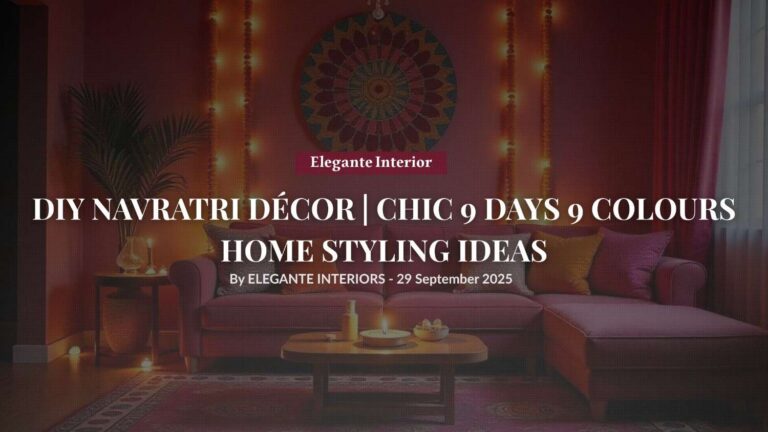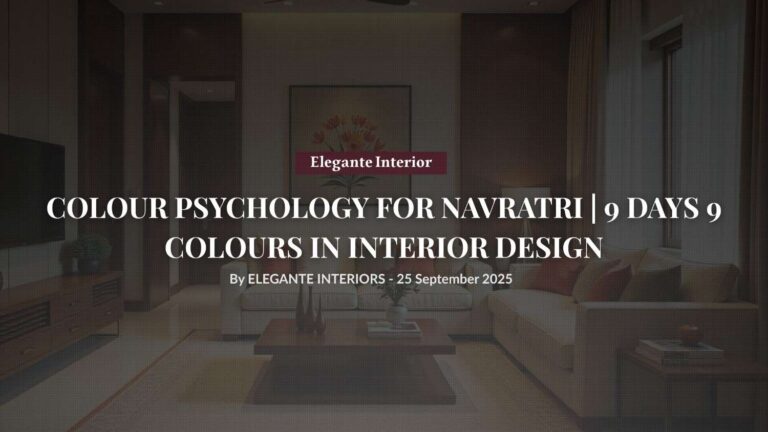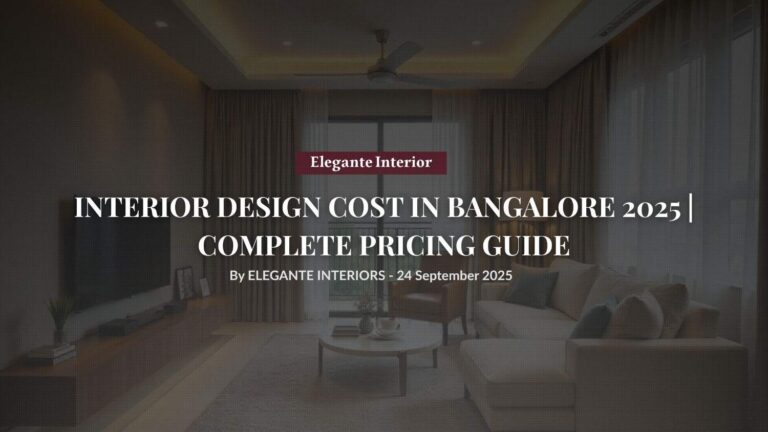By the Design Team at Elegante Interiors | 14 Years Combined Experience | Last Updated: June 2025
The modular kitchen industry in India has revolutionized home interiors, with Bengaluru leading the trend in urban kitchen transformations. Today’s homeowners seek designs that blend functionality with aesthetic appeal, creating spaces that serve as both cooking areas and social hubs.
Why Design Inspiration is Key Before Planning
Planning your dream kitchen without proper inspiration is like building a house without blueprints. In Bengaluru’s diverse housing landscape—from compact 2BHK apartments in Electronic City to luxury villas in Whitefield—understanding different modular kitchen design ideas Bengaluru becomes crucial for making informed decisions.
We’ve observed that homeowners who explore various layouts before finalizing their plans achieve better functionality and aesthetic satisfaction. Design inspiration helps you:
- Visualize how different layouts work in your space
- Understand trending color combinations and finishes
- Discover smart storage solutions for urban living
- Make budget-conscious decisions without compromising style
For a comprehensive overview of modular kitchen planning, check our Complete Modular Kitchen Guide for Bengaluru Homes
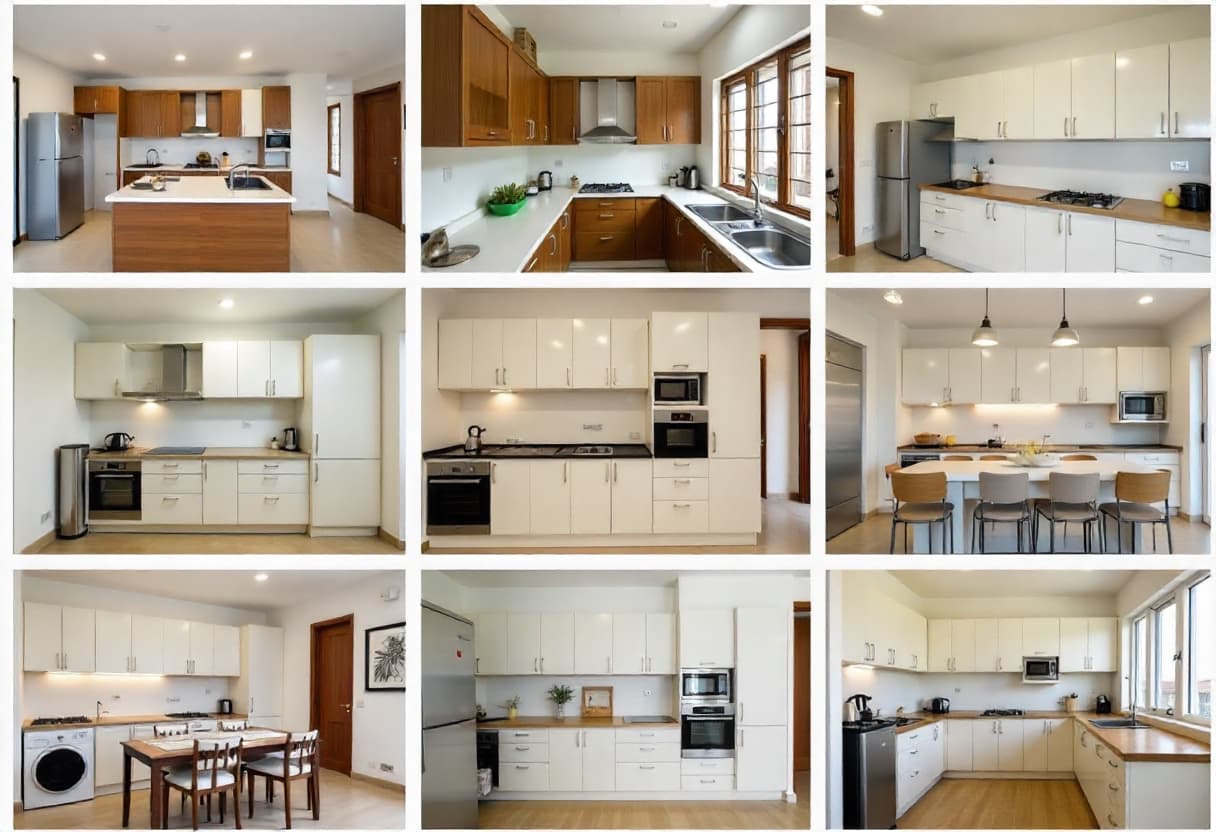
Modern Kitchen Ideas for Small Bengaluru Homes
Bengaluru’s urban apartments often come with space constraints, making efficient small kitchen design ideas Bengaluru essential. We’ve designed over 200+ compact kitchens across the city, and these layouts consistently deliver optimal functionality.
Space-Maximizing Layouts
Straight-Line Kitchens: Perfect for apartments under 1000 sq ft, these linear designs utilize one wall efficiently. We recommend this for studio apartments in areas like Koramangala and Indiranagar.
L-Shaped Configurations: Ideal for modular kitchen ideas for 2BHK Bengaluru homes, these designs create natural work triangles while maximizing corner spaces.
Parallel Kitchens: Two-wall designs work excellently in rectangular spaces, providing ample counter space and storage.
Design Elements for Small Spaces
- Light Color Palettes: White, cream, and light gray cabinets reflect natural light, making spaces appear larger
- Handleless Cabinets: Sleek push-to-open mechanisms eliminate protruding handles, creating cleaner lines
- Glass-Front Cabinets: Upper units with glass shutters add visual depth
- Integrated Appliances: Built-in microwaves and chimneys maintain streamlined appearances
Cost Range: ₹1.5 lakh to ₹3.5 lakh for complete small modular kitchens
Need detailed cost breakdowns? Visit our Modular Kitchen Cost Guide for Bengaluru for budgeting insights
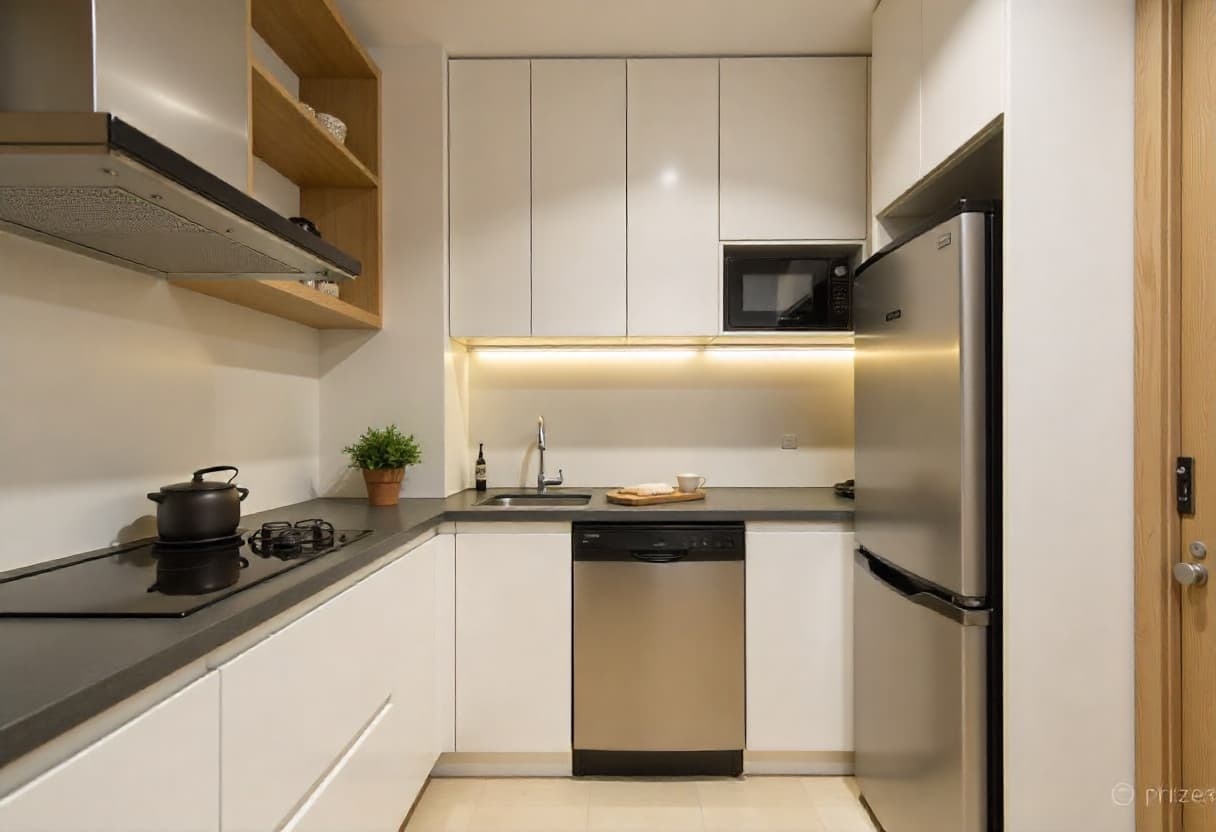
Luxury Designs for Premium Apartments
Premium residences in Bengaluru demand high-end kitchen interiors that make bold statements while delivering exceptional functionality. We’ve crafted luxury kitchens across premium projects in Whitefield, Sarjapur Road, and HSR Layout.
Luxury Design Features
Island Configurations: Central islands with breakfast counters create focal points while providing additional prep space and storage. These work best in kitchens above 150 sq ft.
High-End Finishes:
- Lacquered Glass: Provides mirror-like reflections and easy maintenance
- Acrylic Surfaces: Offer seamless, glossy finishes in vibrant colors
- Natural Veneers: Bring warmth through rich wood grains
Premium Countertops:
- Engineered Quartz: Non-porous surfaces in marble patterns
- Natural Granite: Classic elegance with unique patterns
- Solid Surface Materials: Seamless integration with sinks
Smart Technology Integration
- Touch-Activated Faucets: Sensor-based operation for hygiene
- Soft-Close Mechanisms: Premium hardware for quiet operation
- LED Strip Lighting: Under-cabinet and inside-cabinet illumination
- Built-In Appliances: Integrated dishwashers, wine coolers, and coffee machines
Cost Range: ₹6 lakh to ₹15 lakh+ for luxury modular kitchens
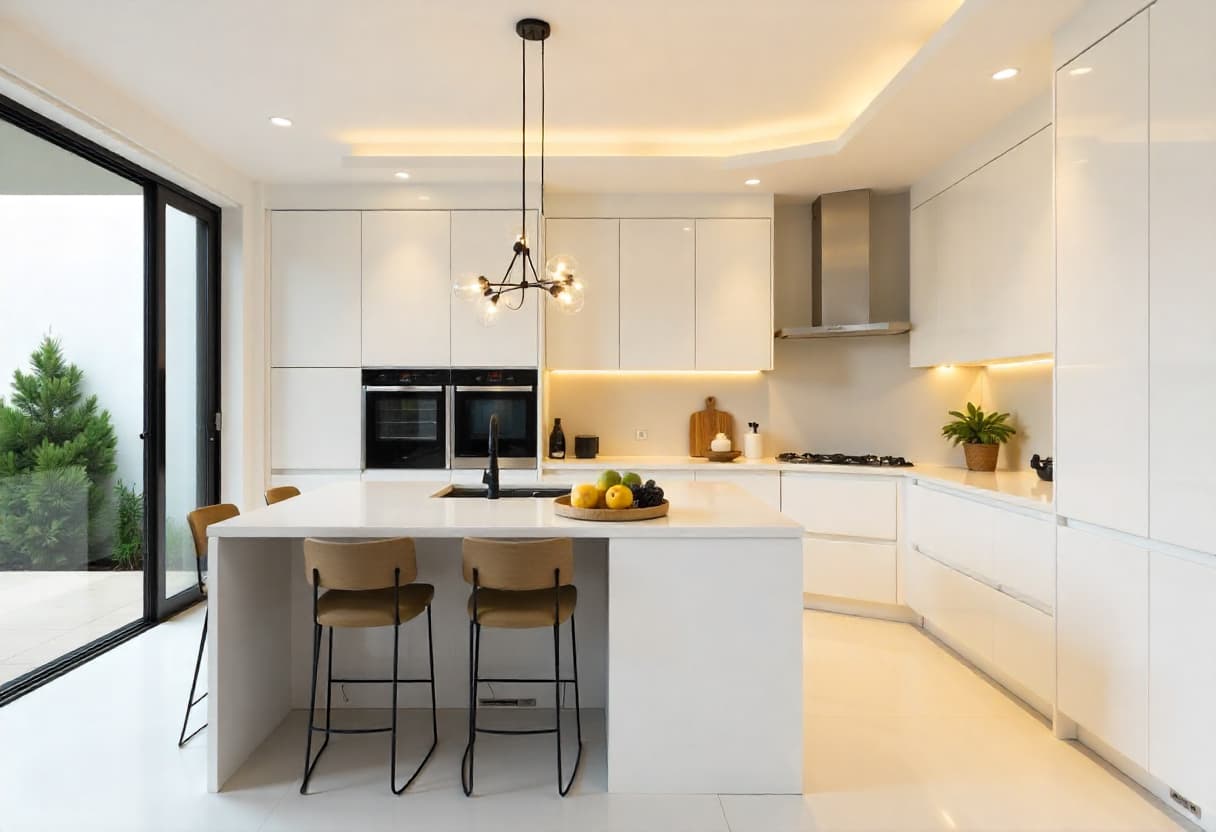
Trending Colors & Finishes (2025)
The latest design trends showcase bold color experiments while maintaining timeless appeal. Our design team has identified these key trends for modern homes.
Popular Color Combinations
Matte Black + Warm Wood: This sophisticated pairing works exceptionally well in contemporary apartments. The contrast creates visual drama while maintaining warmth.
Navy Blue + Brass Accents: Deep blues paired with brass hardware add luxury without overwhelming smaller spaces.
Sage Green + Natural Oak: Biophilic design influences bring nature indoors, creating calming cooking environments.
Two-Tone Designs: Light upper cabinets with darker lower units create visual balance and make ceilings appear higher.
Finish Trends
Textured Laminates: Wood grain and stone textures add tactile interest Matte Acrylics: Fingerprint-resistant surfaces in contemporary colors Anti-Fingerprint Laminates: Practical solutions for busy family kitchens
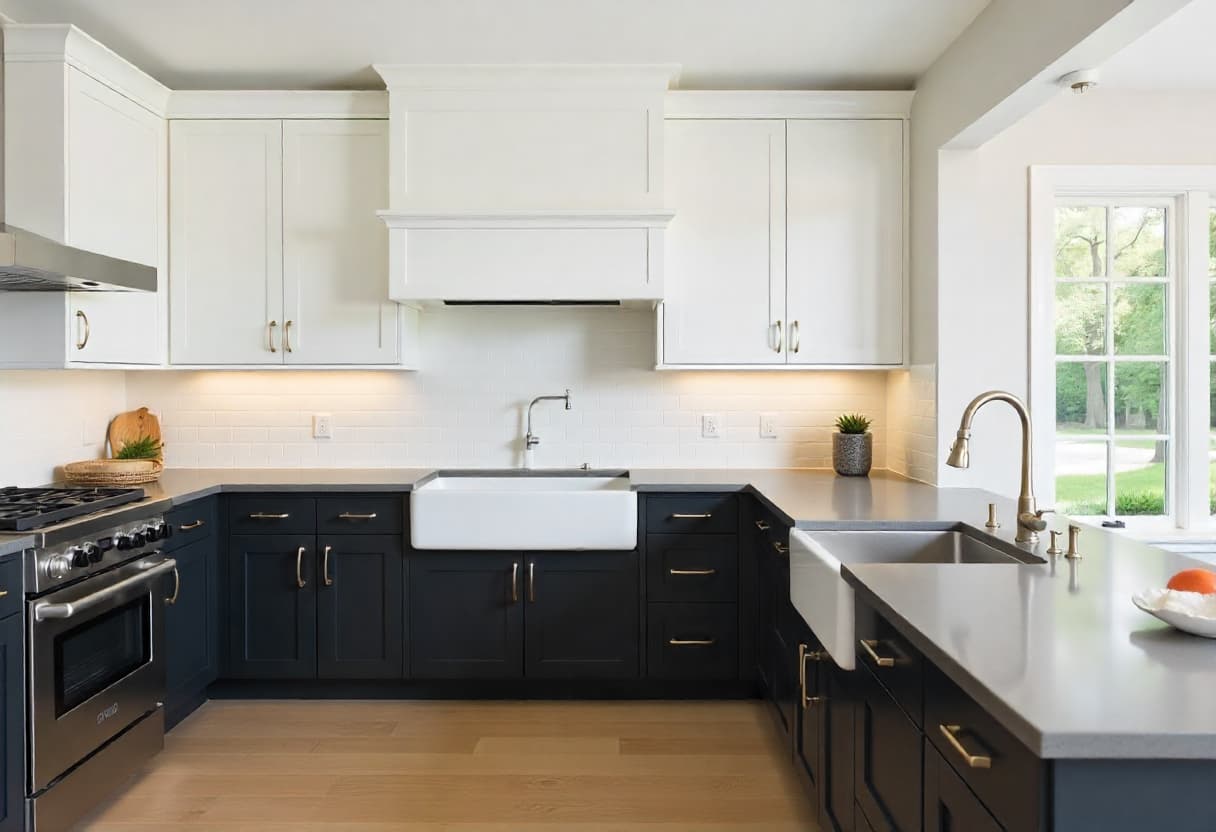
Smart Storage Solutions for Urban Kitchens
Effective storage distinguishes exceptional kitchen designs from ordinary ones. We’ve implemented these innovative solutions across hundreds of projects.
Corner Optimization
Magic Corner Units: Rotating mechanisms bring corner items within easy reach LeMans Units: Swing-out shelves utilize corner spaces efficiently Diagonal Corner Drawers: Custom solutions for awkward corner spaces
Vertical Storage Maximization
Tall Pantry Units: Floor-to-ceiling storage for dry goods and appliances Pull-Down Shelves: Hydraulic systems bring high shelves to comfortable heights Overhead Cabinets: Extended to ceiling height with step-ladder access
Smart Organization Systems
Drawer Organizers: Custom inserts for cutlery, spices, and utensils Pull-Out Baskets: Wire baskets for vegetables and cleaning supplies Plate Racks: Vertical storage systems for dishes and serving pieces
Appliance Integration
Built-In Microwave Housing: Dedicated spaces at convenient heights Chimney Concealment: Integrated designs maintaining clean lines Appliance Garages: Hidden spaces for mixers and small appliances
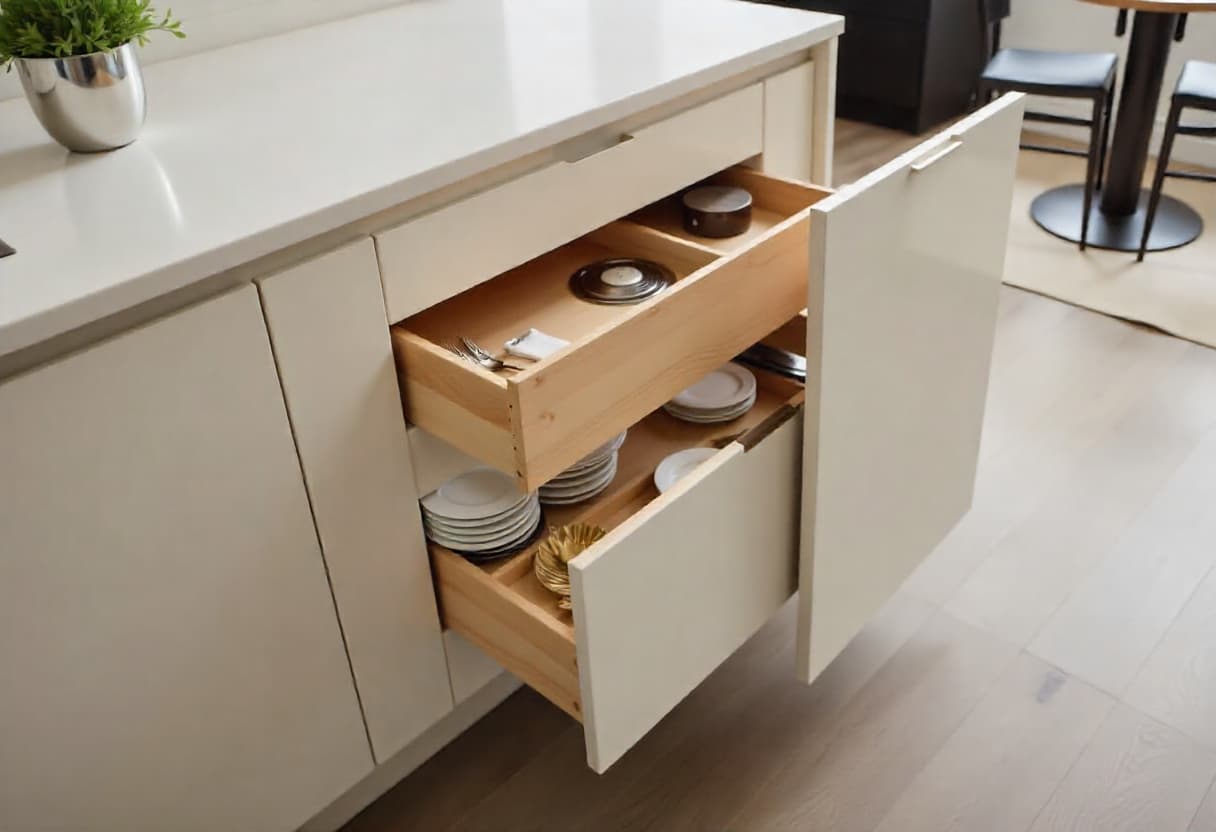
Photo Gallery – Elegante Interiors Showcase
We’ve transformed over 500+ homes across Bengaluru with custom designs tailored to each family’s unique needs.
Featured Projects
Electronic City Apartment: Compact L-shaped design maximizing 80 sq ft space with smart storage solutions and light-colored finishes.
Whitefield Villa: Luxury island kitchen featuring imported quartz countertops and integrated premium appliances.
HSR Layout Home: Modern parallel design with two-tone cabinets and innovative corner storage systems.
Koramangala Flat: Creative straight-line design incorporating breakfast counter and maximum storage in minimal space.
Each project showcases our commitment to combining functionality with aesthetic excellence, ensuring every kitchen reflects the homeowner’s lifestyle and preferences.
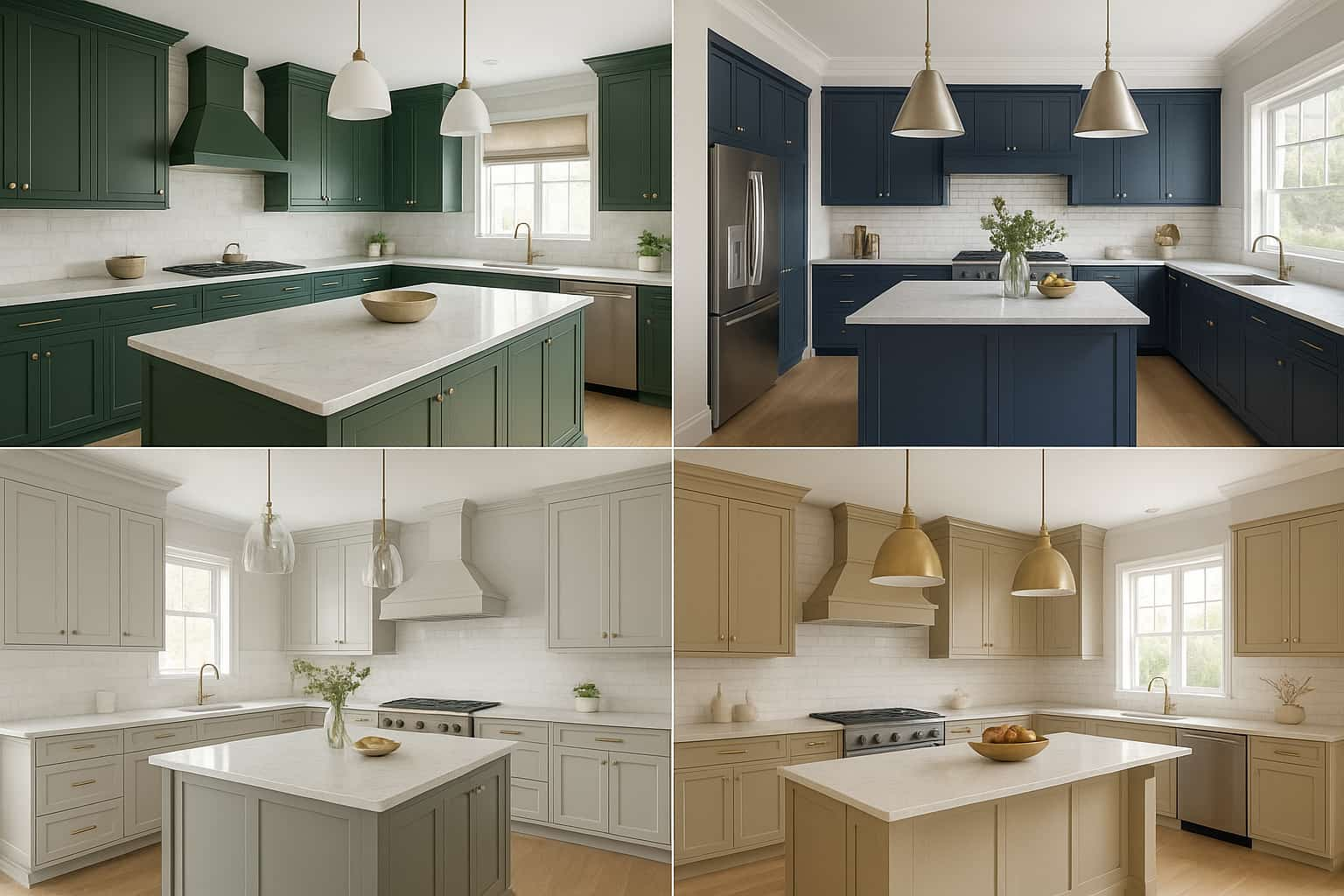
Expert Tips for Your Kitchen Design
Based on our 15+ years of experience designing kitchens across Bangalore, we recommend these essential considerations:
Planning Phase
- Measure Accurately: Professional measurements prevent costly mistakes
- Consider Workflow: Plan efficient work triangles between sink, stove, and refrigerator
- Plan for Growth: Design with future needs and family expansion in mind
- Budget Wisely: Allocate 20% extra for unexpected requirements
Material Selection
- Climate Consideration: Choose moisture-resistant materials for Bengaluru’s humidity
- Maintenance Requirements: Select finishes matching your maintenance preferences
- Longevity: Invest in quality hardware and hinges for lasting performance
Professional Installation
Working with experienced installers ensures proper fit, finish, and functionality. We provide comprehensive installation services with quality guarantees.
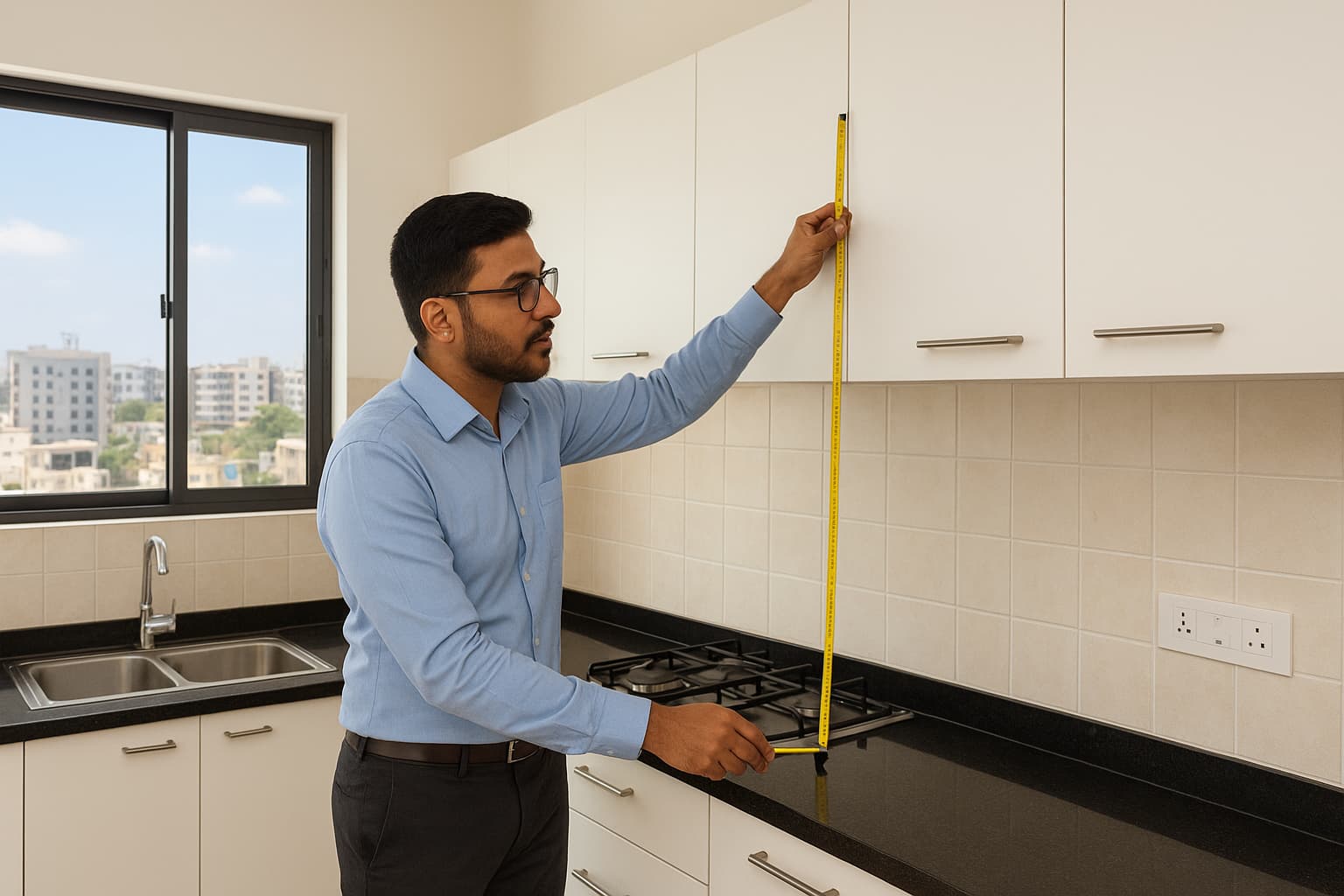
Frequently Asked Questions
Q1: What’s the best layout for small Bengaluru apartments?
L-shaped and straight-line layouts work best for compact spaces. We recommend light colors and handleless designs to maximize visual space. Pull-out storage and overhead cabinets optimize functionality within limited square footage.
Q2: How much does a modular kitchen cost in Bengaluru?
Kitchen costs vary significantly: basic designs start at ₹1.5 lakh, mid-range options range ₹3-6 lakh, and luxury versions can exceed ₹10 lakh. Factors include size, materials, appliances, and customization level.
Q3: Which materials work best for Bengaluru’s climate?
We recommend marine-grade plywood for carcass construction, anti-fingerprint laminates for daily use, and proper sealing for humidity protection. Avoid materials prone to warping in humid conditions.
Q4: How long does installation take?
Complete installation typically takes 7-15 days depending on complexity. Simple designs require shorter timeframes, while custom luxury kitchens need additional time for precision fitting.
Q5: What’s trending in kitchen designs for 2025?
Two-tone cabinets, matte finishes, integrated lighting, and smart storage solutions dominate current trends. Sustainable materials and biophilic design elements are gaining popularity.
Q6: Can modular kitchens be customized for Indian cooking?
Absolutely! We design kitchens specifically for Indian cooking needs, including dedicated spice storage, proper ventilation for high-heat cooking, and specialized storage for traditional cookware.
Transform Your Kitchen Today
Creating your dream kitchen requires careful planning, quality materials, and expert execution. Whether you’re seeking compact solutions for small apartments or planning luxury interiors, the right design transforms your cooking experience and enhances your home’s value.
At Elegante Interiors, we’ve helped hundreds of Bengaluru families create beautiful, functional kitchens that reflect their unique lifestyles. Our comprehensive approach covers everything from initial consultation through final installation, ensuring every detail meets your expectations.
Ready to Start Your Kitchen Journey?
Contact Elegante Interiors today for a free design consultation. Let’s create the kitchen you’ve always dreamed of!
📞 Contact us for a free consultation or visit eleganteinterior.com to explore our portfolio!

