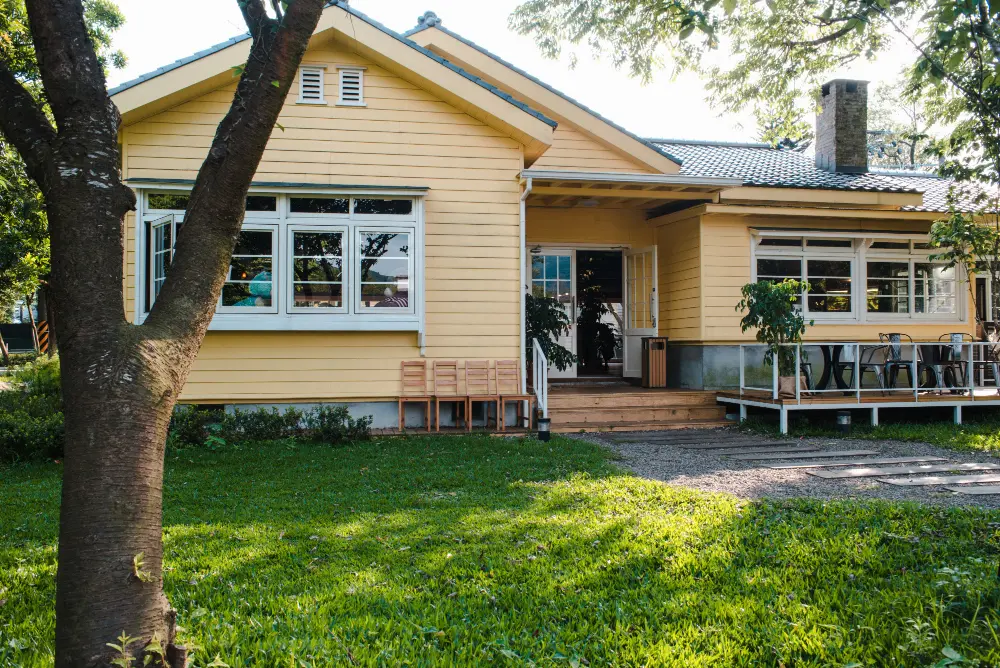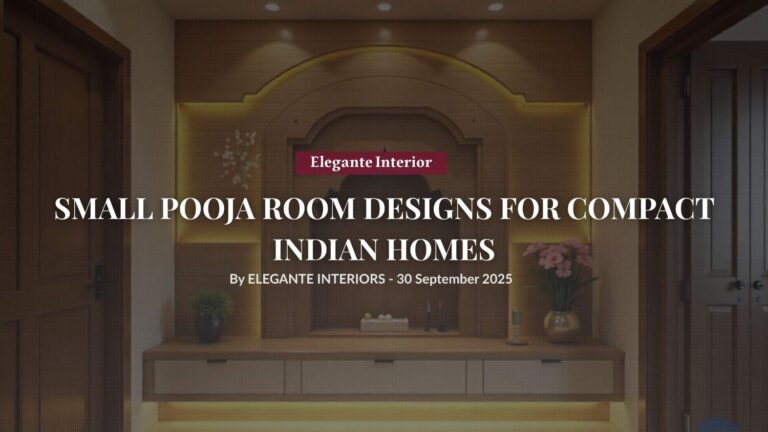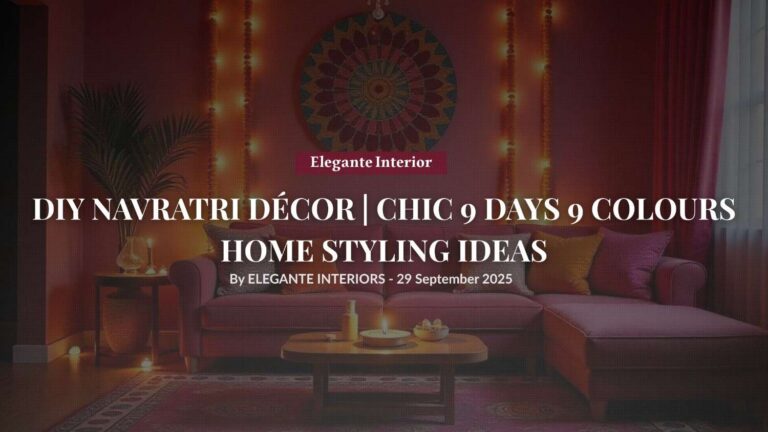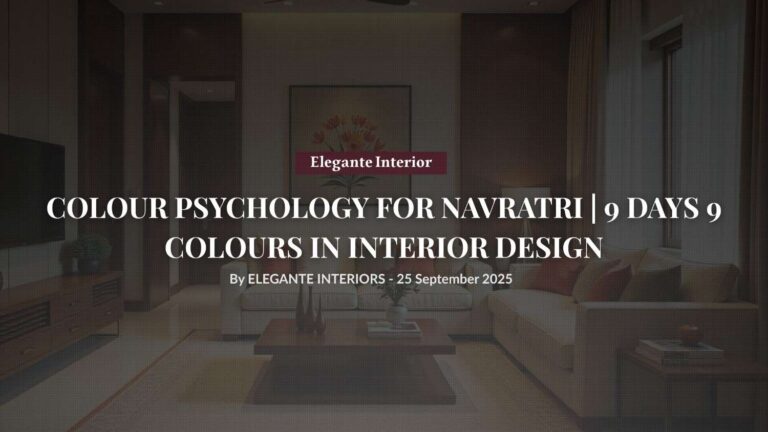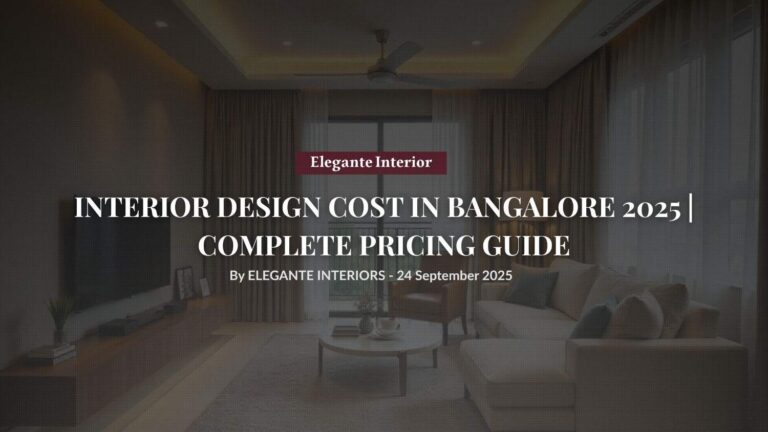A house symbolizes a haven of comfort and serenity. Many people share the dream of owning a beautiful home with an attractive exterior and well-designed interior. Creating such a space involves various elements, including layout and décor. If you’re planning to build your ideal home with a modern and stylish touch, a simple single floor house design could be the perfect option. A contemporary single-floor design can enhance the overall aesthetics of your property, which is why many prefer it over multi-story homes. So, if you’re envisioning your dream house, a sleek and modern single-floor design is worth considering.
A Perfect Blend of Style and Functionality
A simple single floor house design has become a preferred choice for homeowners seeking a balance of style and functionality. With its spacious layout and seamless floor plan, this design enhances both comfort and practicality. Featuring varying ceiling heights and elevated rooftops, a simple house design also improves the overall aesthetic appeal of a home. Additionally, it requires less construction time, reduces labor costs, and optimizes material usage.
If you’re considering building your dream home, a simple house design offers a variety of styles, from modern to minimalist. Additionally, you can enhance its exterior by exploring simple house front elevation designs for single floor homes, which add charm and curb appeal. Keep reading to explore the benefits and key considerations of this architectural style.
Benefits of a Simple Single Floor House Design
A well-planned simple single floor house design offers multiple advantages, making it an ideal choice for many homeowners. Here’s why this design stands out:
Accessibility and Aging in Place
With no staircases, single-floor homes provide more usable living space and are ideal for all stages of life. As you age, mobility remains easy, and even wheelchair users can navigate the house effortlessly.
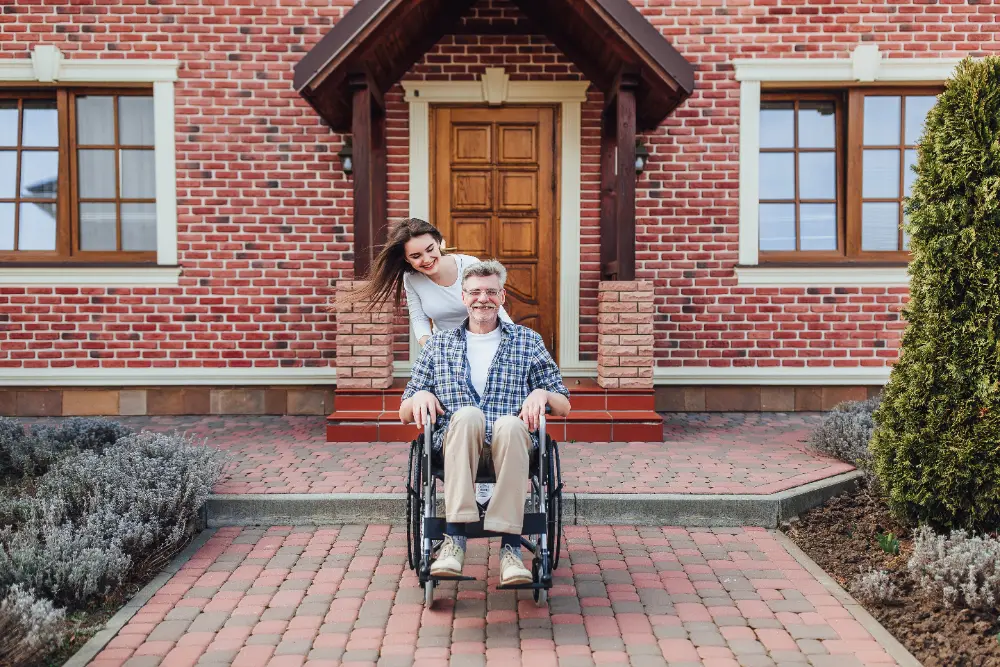
Efficient Use of Space
Eliminating staircases and extra bathrooms on multiple levels saves both space and money. You can also combine functional areas, such as a mudroom and laundry room, to maximize efficiency.
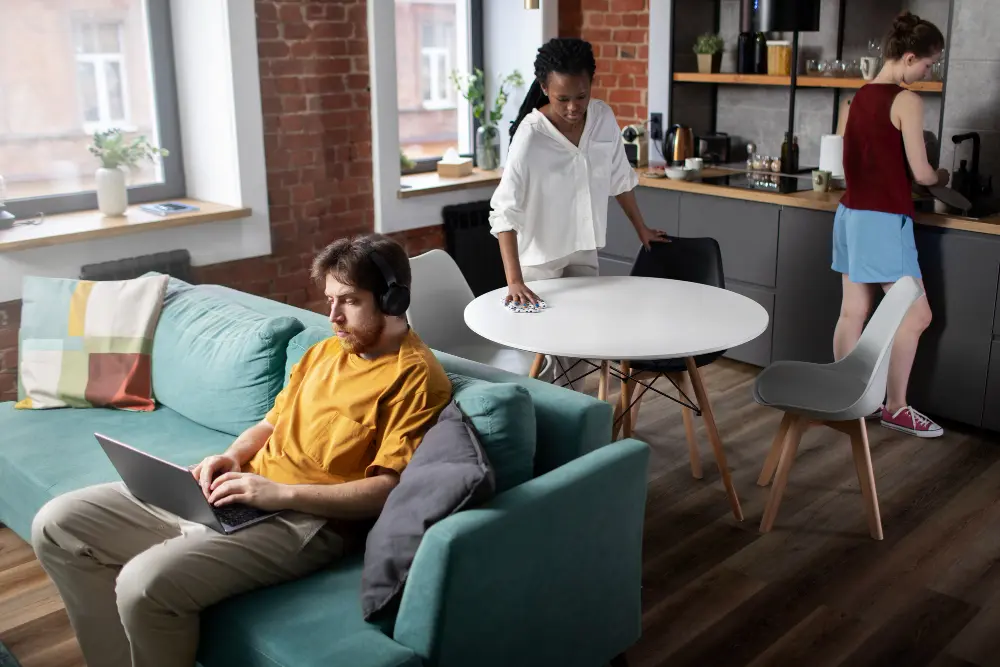
Ease of Maintenance
Maintaining a single-floor home is simpler since everything is on one level. Cleaning and upkeep require less effort compared to a multi-story house.

Key Design Considerations
When planning a simple single floor house design, several factors contribute to comfort, aesthetics, and functionality. Below are some key aspects to keep in mind:
Layout and Flow
Single-floor homes offer diverse floor plans to accommodate different lifestyles. Popular layouts include open-concept, split-bedroom, ranch-style, and L-shaped designs. Choosing the right layout ensures a functional and comfortable flow between rooms.
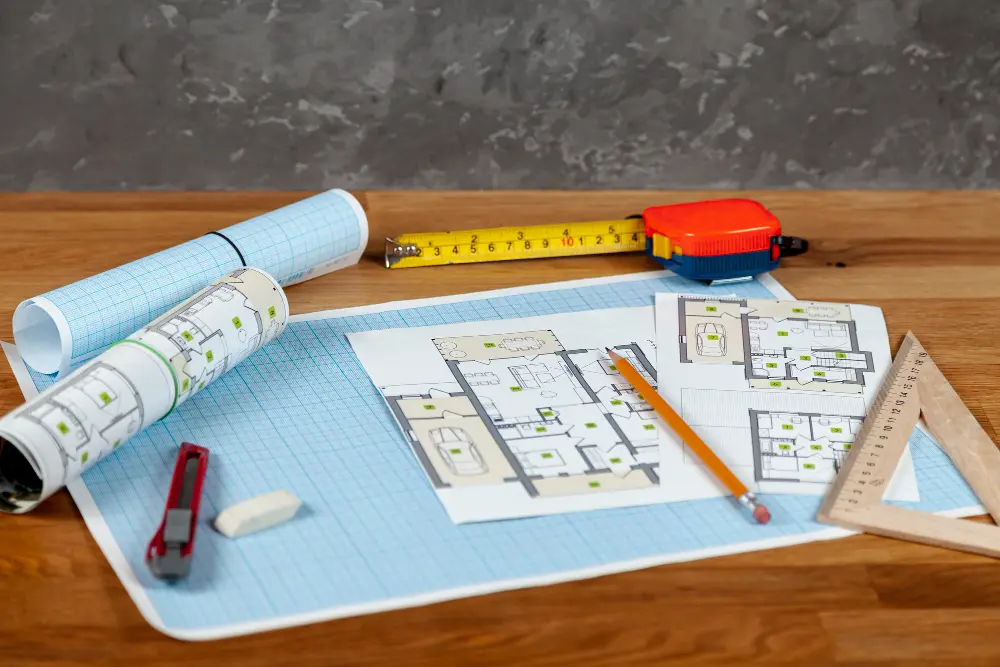
Lighting
Maximizing natural light is easier in single-floor homes, especially with large doors and windows. To enhance brightness, opt for lighter wall colors or reflective materials like glossy tiles, creating a warm and inviting ambiance.
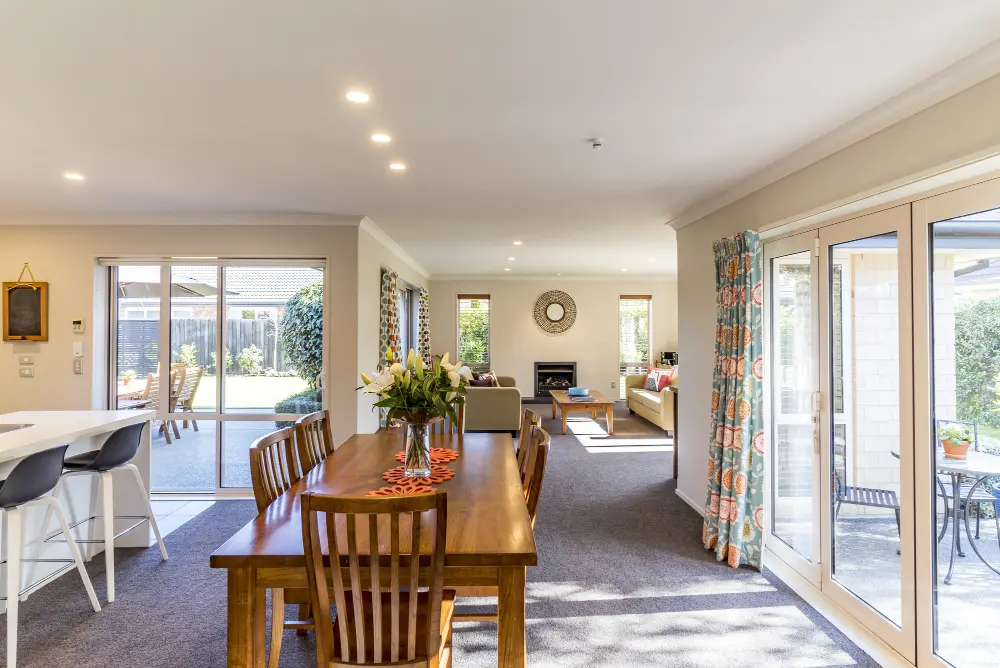
Materials
Sustainable materials are a popular choice for single-floor homes, particularly for flooring. Eco-friendly options include linoleum, bamboo, natural stone, and cork powder. Alternatively, wooden or marble tiles can add a touch of elegance and warmth.
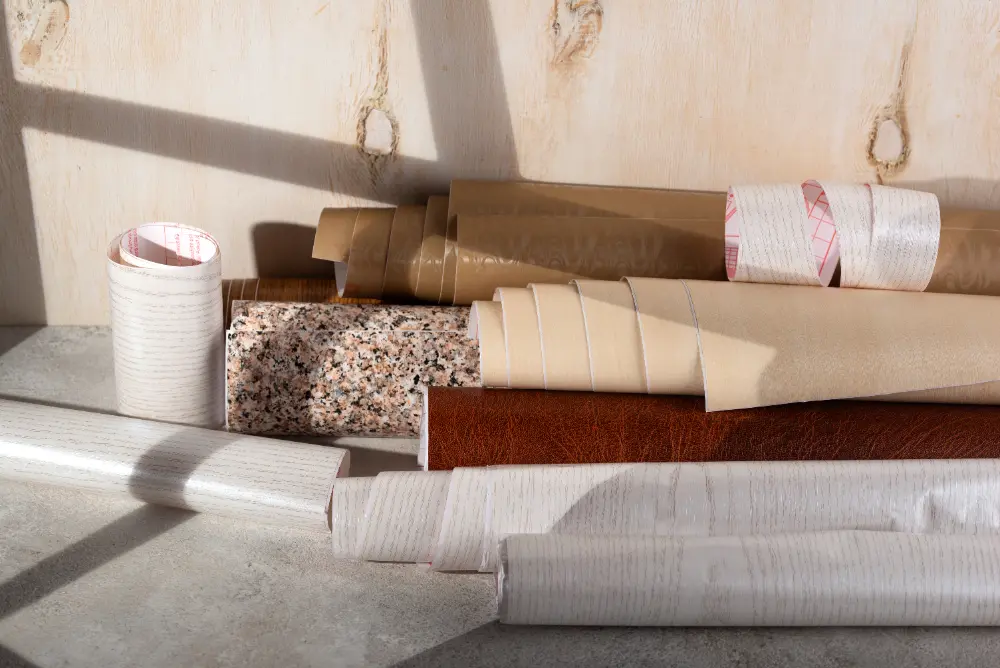
Storage Solutions
Maximizing storage is key in a single-floor home. Smart storage solutions such as built-in shelves, cabinets, and wardrobes help maintain a clutter-free interior while ensuring ample space for movement, especially if you have children or pets.
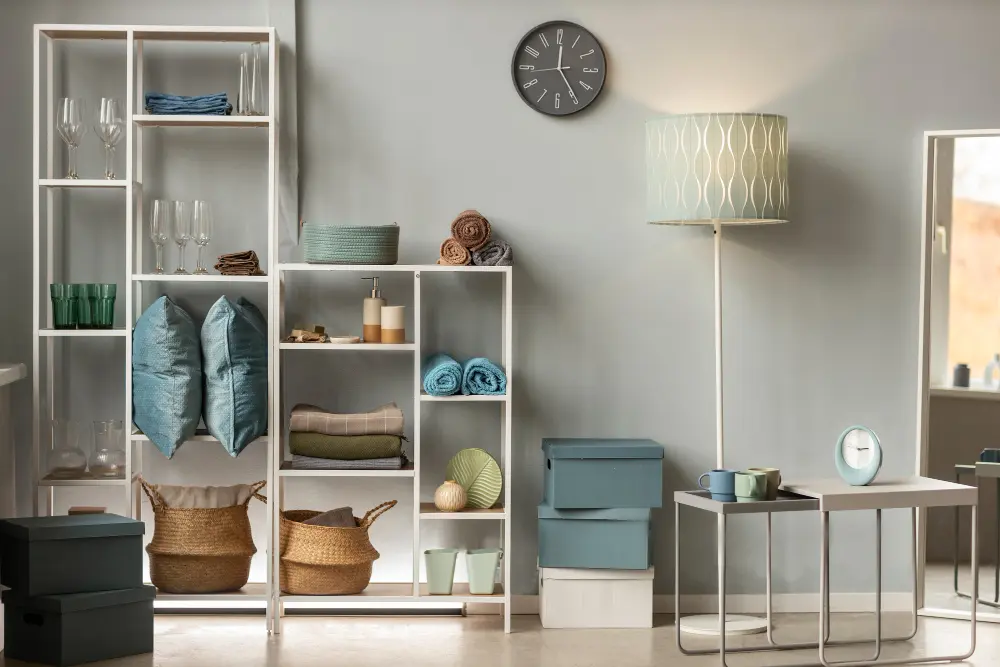
Energy Efficiency
Investing in energy-efficient appliances can significantly reduce energy consumption. Look for products with an ‘Energy Star’ label and consider factors like size, utility, and energy usage to create a cost-effective and sustainable home.

Enhancing the Exterior with a Well-Designed Front Elevation
A well-designed front elevation can elevate the overall appeal of a simple single floor house design. Homeowners can explore single floor house front design simple ideas to achieve a sleek and modern look. For those preferring a traditional aesthetic, an Indian style simple single floor house front design can bring a cultural touch to the exterior. Additionally, incorporating a simple single floor house front design with elegant landscaping and balanced architectural elements enhances both functionality and market value.
By carefully planning the layout and front elevation, you can create a stylish, comfortable, and efficient home that meets both aesthetic and practical needs.
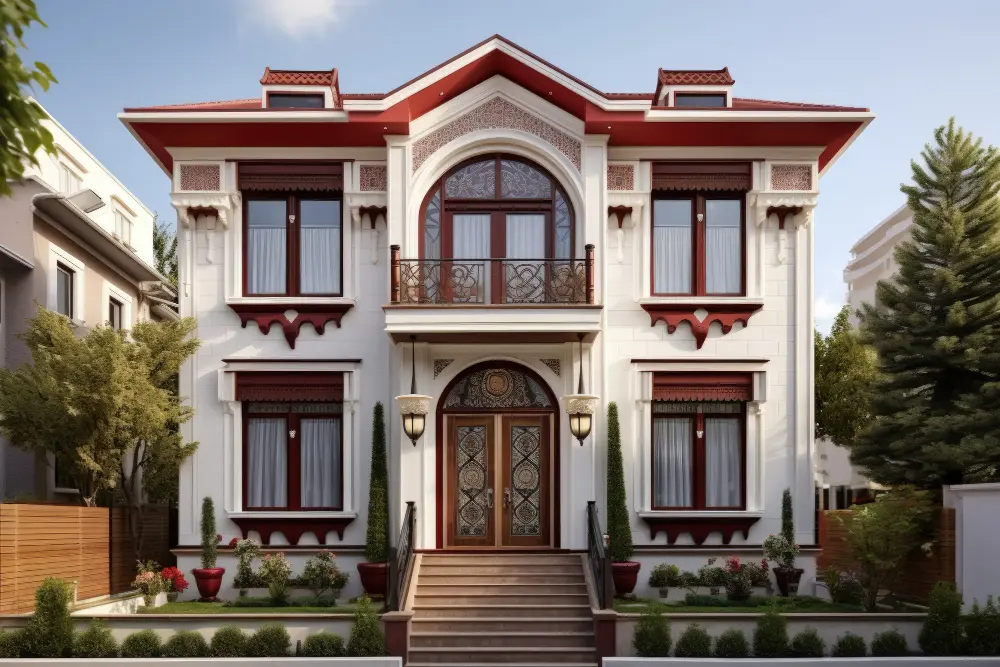
Simple Single Floor House Design Ideas
Now let’s look at some of the best design you can consider to build your dream house.
Minimalist Black and White Single Floor House Design
A modern simple single floor house design with a black-and-white facade, an elevated rooftop, and cozy interior lighting creates a stunning and functional space. Using elevation tiles like Craftclad Mosaic 4×8 Creama and Craftclad Strips Brown adds durability and enhances aesthetics. These weather-resistant tiles ensure longevity and a contemporary look. Additionally, cool tiles like Mosaic Cool Blue or PAV Cool Tile Grey help regulate indoor temperature, making this design ideal for smaller families who prefer a minimalist aesthetic.
Because of the surrounding open area, this single floor house front design simple approach offers a well-lit, airy ambiance. The elevated rooftop also prevents waterlogging during monsoons and provides an excellent vantage point to enjoy the surroundings. This design is a perfect blend of simplicity and modernity, making it one of the best simple house front elevation designs for single floor living.
To enhance the sleek appeal, opt for uncluttered interiors with modern fixtures. Dramatic tinted windows, elegant décor, and a monochrome theme elevate the home’s aesthetic. This simple single floor house front design is stylish, cost-effective, and well-suited for nuclear families.
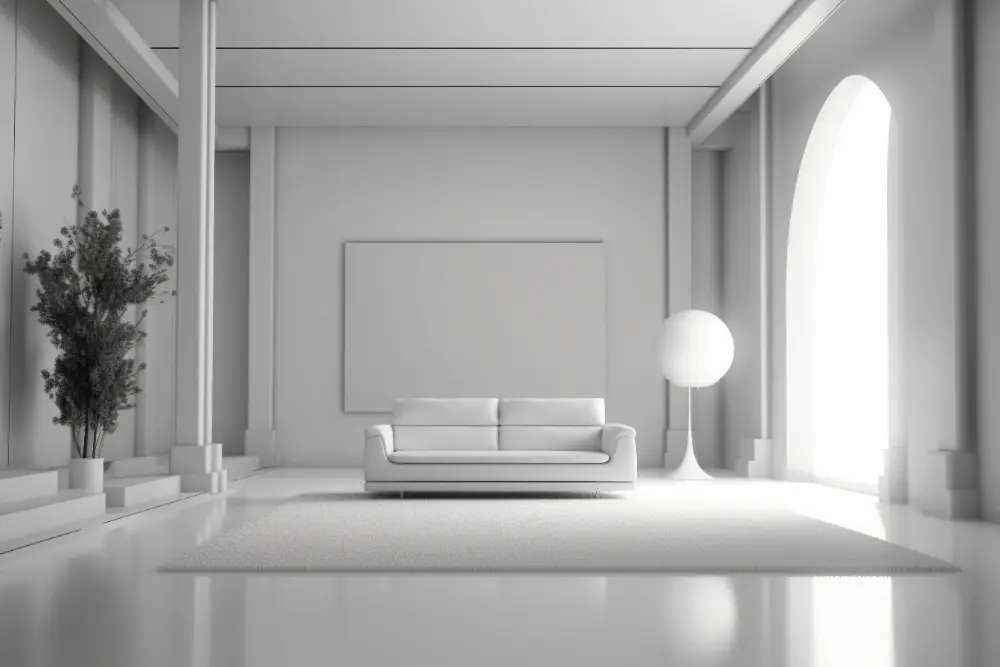
Contemporary House Design with a Swimming Pool
For those who seek a luxurious touch, a simple single floor house design with an outdoor swimming pool offers a perfect blend of comfort and elegance. This design ensures seamless airflow throughout the home, creating a naturally ventilated space. The swimming pool not only enhances aesthetics but also provides a resort-like ambiance right at home.
To maintain safety and durability, opt for slip-resistant vitrified tiles such as DGVT SafeGrip Rustic Grey DK, BDM Anti-Skid EC 3D Box Brown, or BDM Anti-Skid EC Fusion Coffee. Bright mosaic tiles can add a stylish touch to the poolside area.
This contemporary house features an open floor plan with shared living areas, elegant private rooms, and luxurious bathrooms. The design integrates elements of indian style simple single floor house front design with sleek, modern architectural touches. If you’re looking for a single-floor design with an HVAC concept, this option provides a smart and energy-efficient solution.
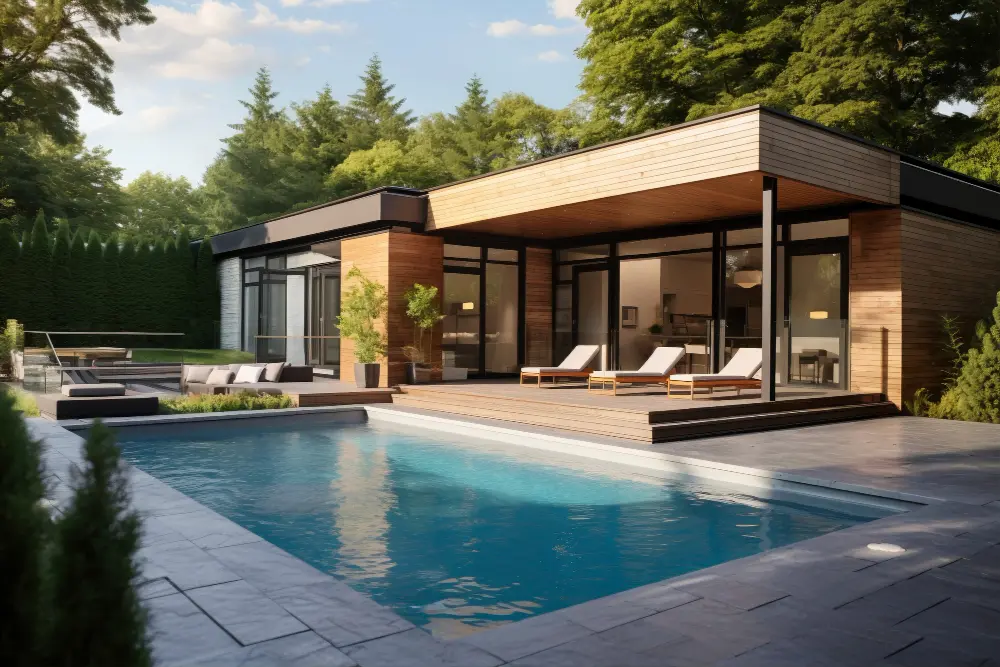
Modern Single-Floor House Design
If you have ample space, a simple single floor house design is a practical and stylish choice. Instead of building a multi-story residence, opting for a spacious single-floor house allows for an open-plan layout that maximizes natural light and space efficiency.
A key feature of modern simple single floor house design is the elimination of unnecessary interior walls, creating a seamless flow between rooms. Large windows and doors invite natural light, fostering a sense of openness. Light grey or beige vitrified floor tiles, such as Sahara Rich Beige or Silken Desert Marble Beige, enhance the minimalist aesthetic while making the space appear larger.
For the front elevation, consider a glass-front design for a sleek, modern look, or opt for wooden accents to add warmth. Another practical option is an elevated front design, ideal for flood-prone areas. Matte-finish ceramic tiles or textured stone tiles like Craftclad Brick Red can add character to the facade.
Using neutral tones like white, grey, and earthy shades keeps the design elegant. Additionally, incorporating a garage or storage space within the house layout adds functionality while maintaining the home’s sleek aesthetic.
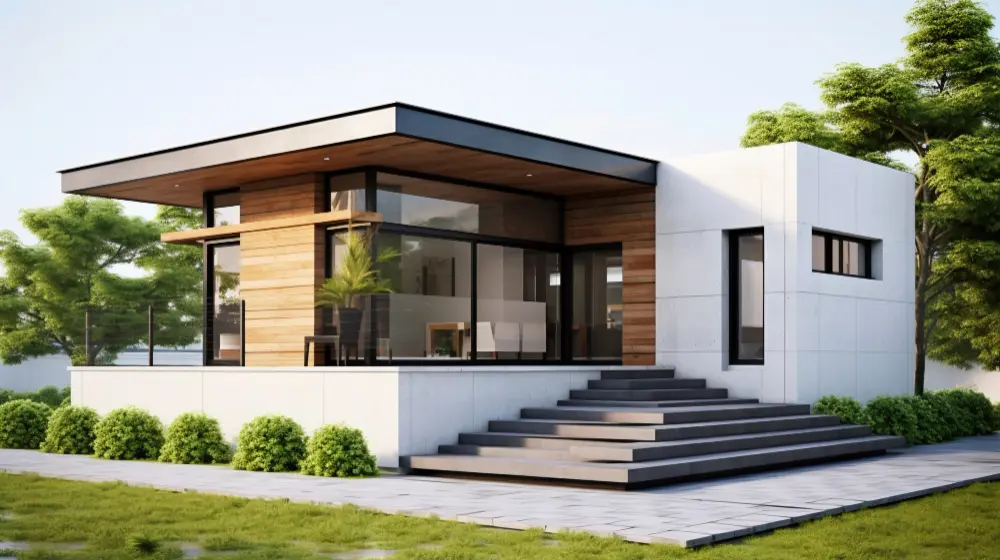
Minimalist Black Single Floor House Decor
A modern simple single floor house design with a minimalist black exterior creates a timeless and sophisticated look. Black tones exude elegance and complement a contemporary design theme.
This design features an open-plan living area, black marble flooring, and large glass doors framed in black for a striking effect. To complete the look, pair black interiors with warm, neutral furnishings that enhance the overall aesthetic.
Incorporating simple house front elevation designs for single floor with detailing in windows, doors, and gates enhances curb appeal. British-inspired elements, such as arches and driveways, lend a classic touch. To create a contemporary black facade, consider using brick-look tiles like EHM Brick Black for an ultra-modern finish.
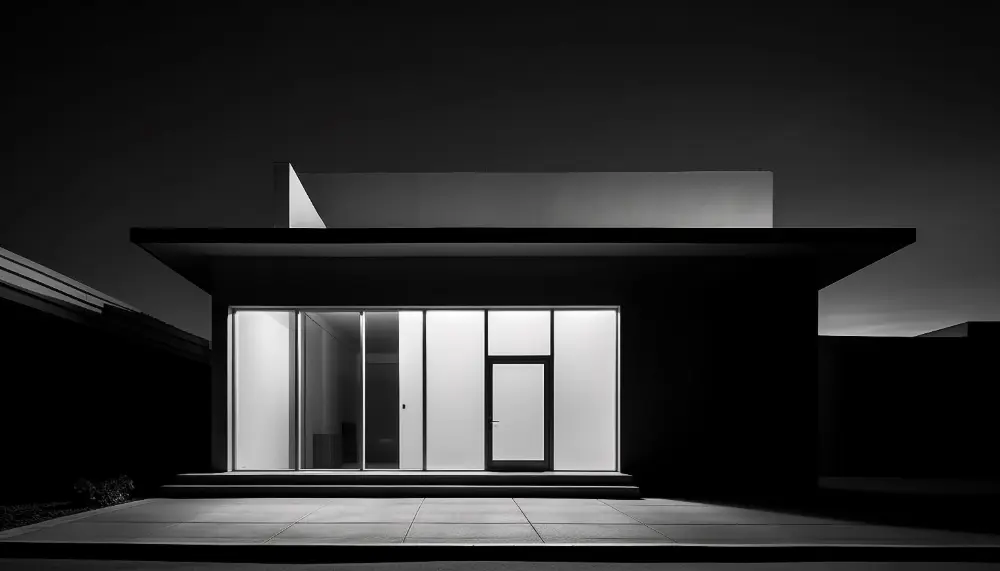
Modern House with a Swimming Pool, Garden, and Wooden Deck
For a perfect blend of indoor and outdoor living, a simple single floor house design with an open deck, garden, and swimming pool offers an inviting and relaxing atmosphere. This design allows for expansive glass doors and windows, maximizing outdoor views and natural light.
A wooden deck extends the living space, creating an indoor-outdoor connection. Using moisture-resistant wood-look tiles such as DR Natural Rotowood Copper or DR Natural Rotowood Brown ensures durability and elegance. A well-maintained lawn and vibrant plants further enhance the ambiance, making this design ideal for nature lovers.
For added safety and longevity, anti-skid tiles like DGVT SafeGrip Rustic Creama or BDM Anti-Skid EC Fusion Brown are excellent choices for the poolside area. Mosaic tiles in vibrant patterns can add a unique character to the space, while natural stone tiles like slate or travertine lend an organic and luxurious touch.
This simple single floor house front design offers a refreshing lifestyle, allowing homeowners to enjoy fresh air, sunlight, and outdoor relaxation. If you’re planning your dream home, this design ensures a perfect balance of aesthetics and functionality. However, proper space planning is essential to optimize the layout for a garden, pool, and deck area effectively.
By choosing a simple single floor house design, you can achieve a modern, stylish, and functional home that perfectly suits your lifestyle. Whether you prefer a minimalist look, contemporary elements, or an integrated outdoor setting, there’s a design that fits every preference.
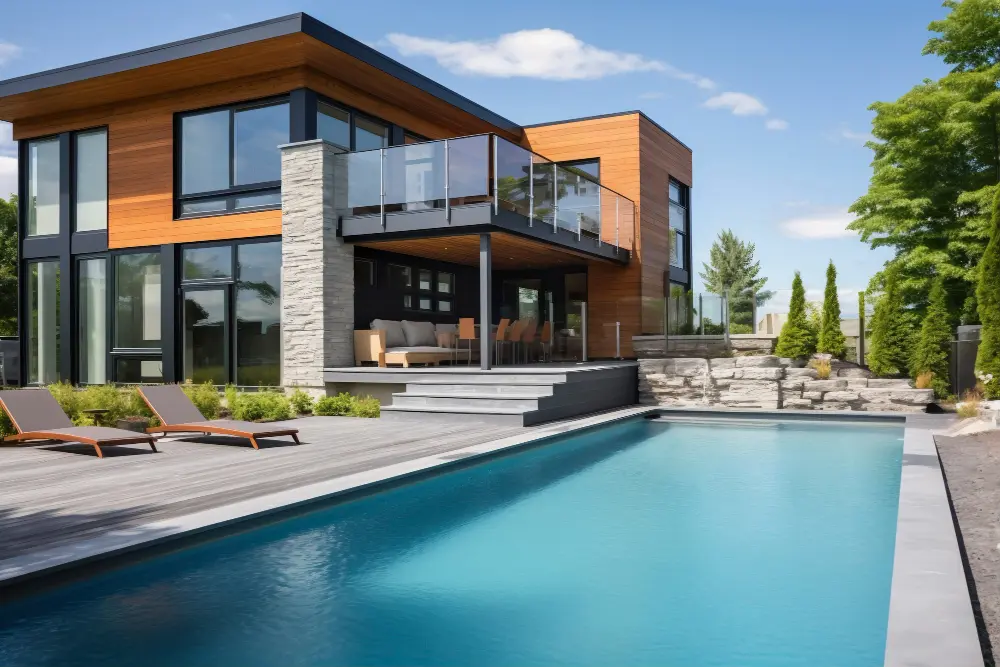
Popular Styles of Simple Single Floor House Front Elevation Designs
When planning a simple single floor house design, the front elevation plays a crucial role in defining the home’s aesthetic appeal. It reflects personal style and sets the tone for the overall architecture. Here are some popular front elevation ideas to consider for your single-floor home.
Glass Front Elevation Design
A glass front elevation offers a sleek, modern appearance that enhances both form and function. Incorporating large glass panels or windows not only elevates the visual appeal but also allows natural light to flood the interiors. This design is perfect for homeowners seeking a minimalistic yet elegant look. The transparency of glass connects indoor and outdoor spaces seamlessly, creating an illusion of spaciousness and openness.
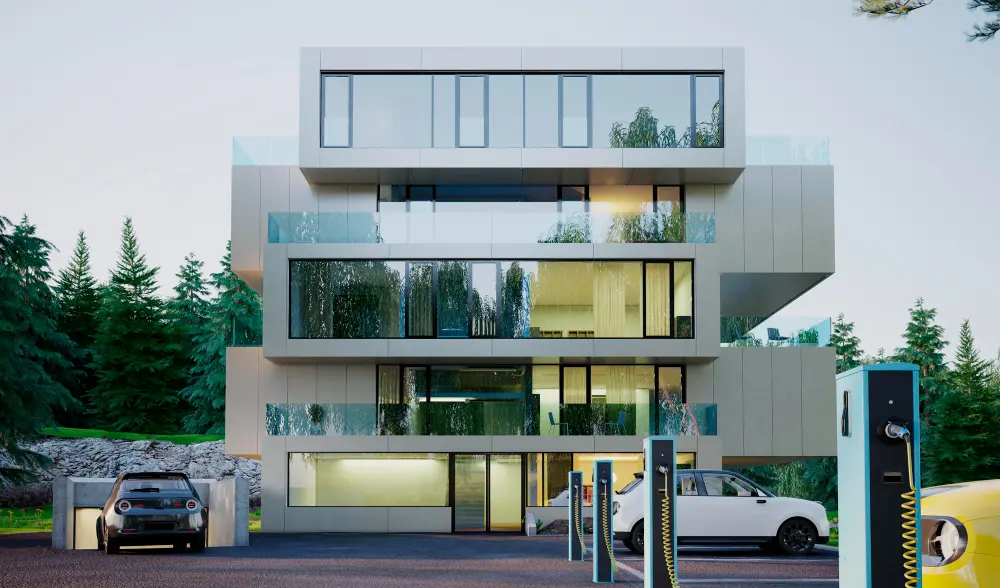
Wooden House Front Elevation Design
Wooden front elevation designs bring warmth and natural charm to a single floor house. Whether using wooden panels, cladding, or wood-inspired tiles, this style blends contemporary aesthetics with an organic feel. Options like DR Natural Rotowood Silver or DR DGVT Walnut Wood tiles provide a wood-like appeal without requiring high maintenance. These tiles offer durability and a rich texture, making them an excellent alternative to real wood.
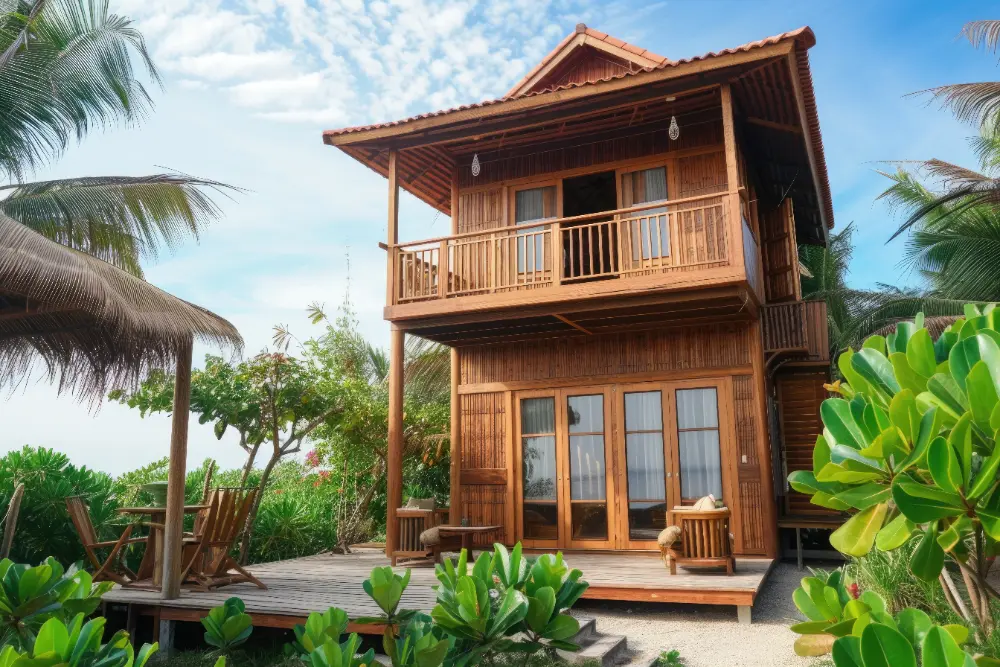
Brick House Front Elevation Design
A brick front elevation design delivers timeless character and strength. Customizing the elevation with different brick patterns and hues adds depth and rustic charm to a simple single floor house front design. Homeowners looking for a traditional yet stylish approach can opt for brick-look tiles such as EHM Brick Multi or HEG Brick Stone Beige. These tiles mimic real brickwork while being cost-effective and easy to maintain.
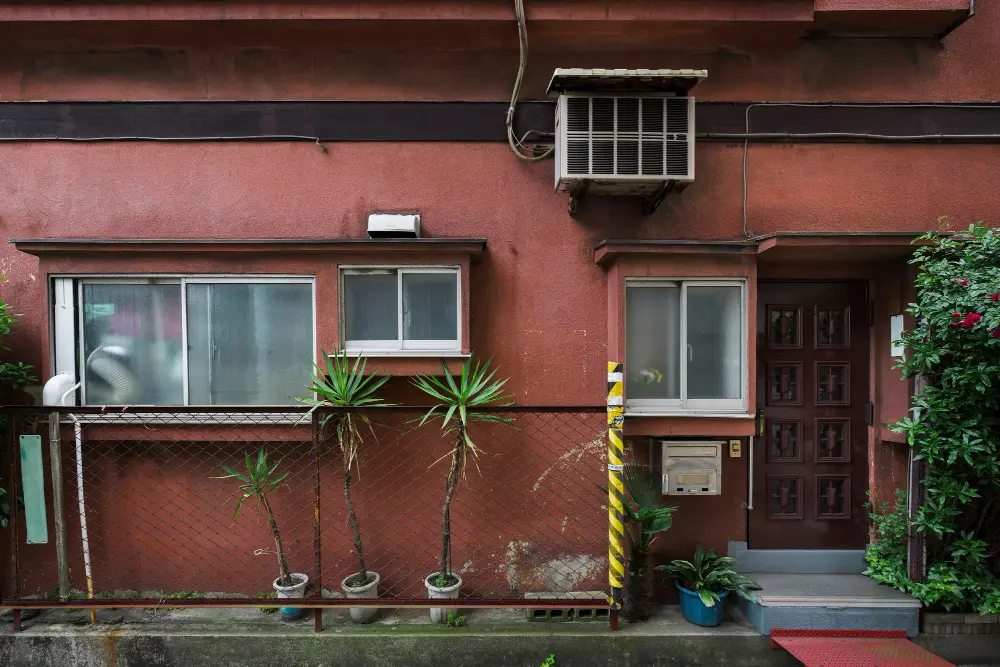
Concrete/Stone Front Elevation House Design
Stone or concrete front elevations provide a bold, durable, and contemporary aesthetic. The use of different textures and shades can help create a striking facade. This design is ideal for those who prefer a solid and modern appeal while ensuring longevity. Stone-look tiles such as Craftclad Stacked Hewn Jungi or Craftclad Linear Engrave Beige offer the robustness of natural stone without the high costs and maintenance.
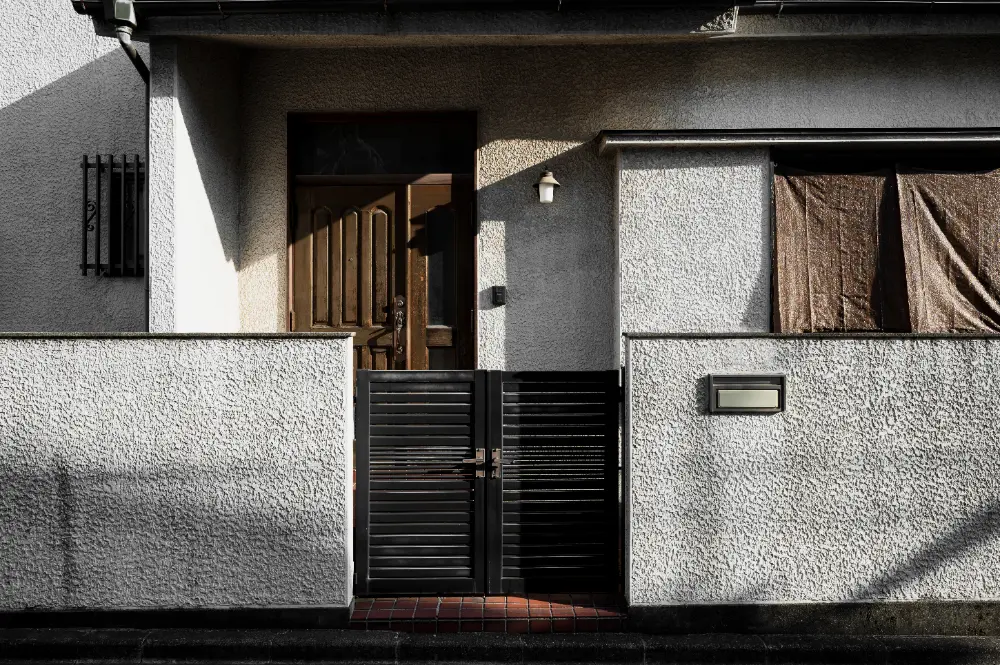
Wood Panel Ground Floor Elevation Design
Adding wood panels to a ground floor elevation enhances sophistication and style. Arranging the panels horizontally or in creative patterns creates a dynamic, visually appealing facade. Wood-look plank tiles like DGVT Veneer Teak Wood or DGVT Vintage Stained Wood provide the warmth of real wood while being water-resistant and low-maintenance.
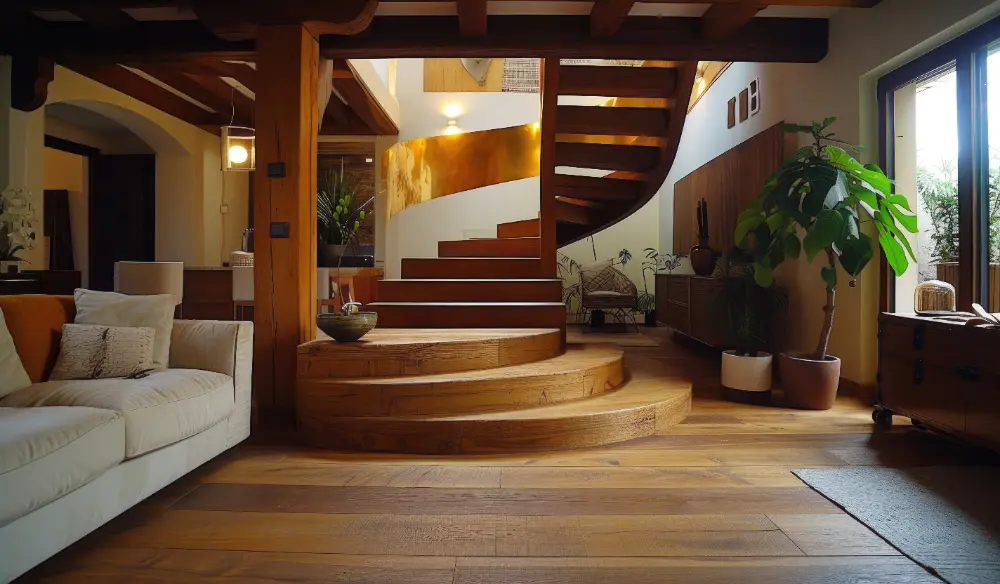
Tips for Choosing an Affordable Simple Single Floor House Design
Building a stylish yet budget-friendly single-floor house requires strategic planning. Here are key factors to consider:
1. Keep the Design Simple
A straightforward, minimalistic design helps control costs while ensuring an elegant look. Clean lines and basic shapes make the house visually appealing without unnecessary complexity.
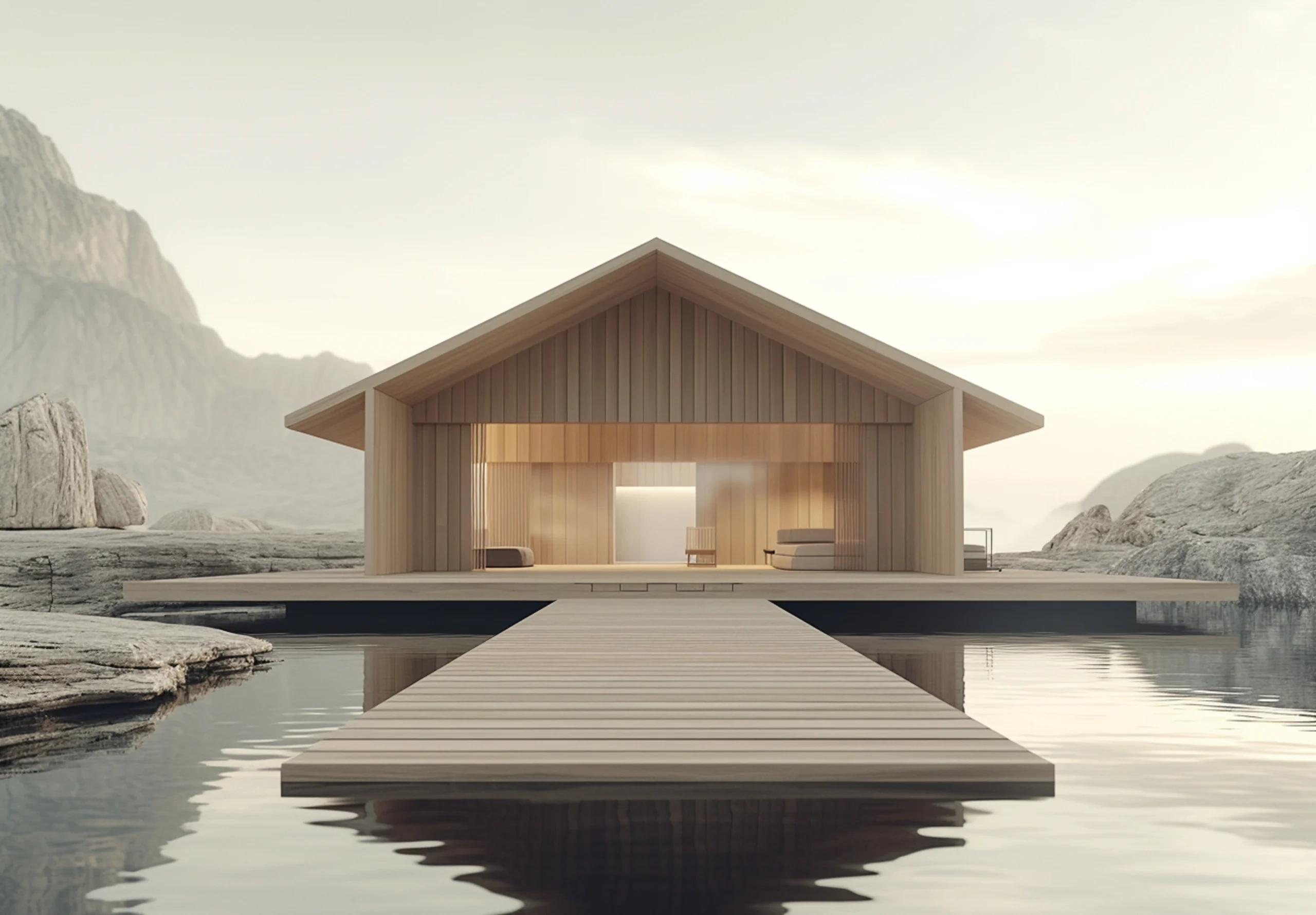
2. Maximize Space Utilization
Optimizing space usage is essential for a cost-effective design. Open floor plans that integrate living, dining, and kitchen areas create a seamless flow and make the house appear more spacious.
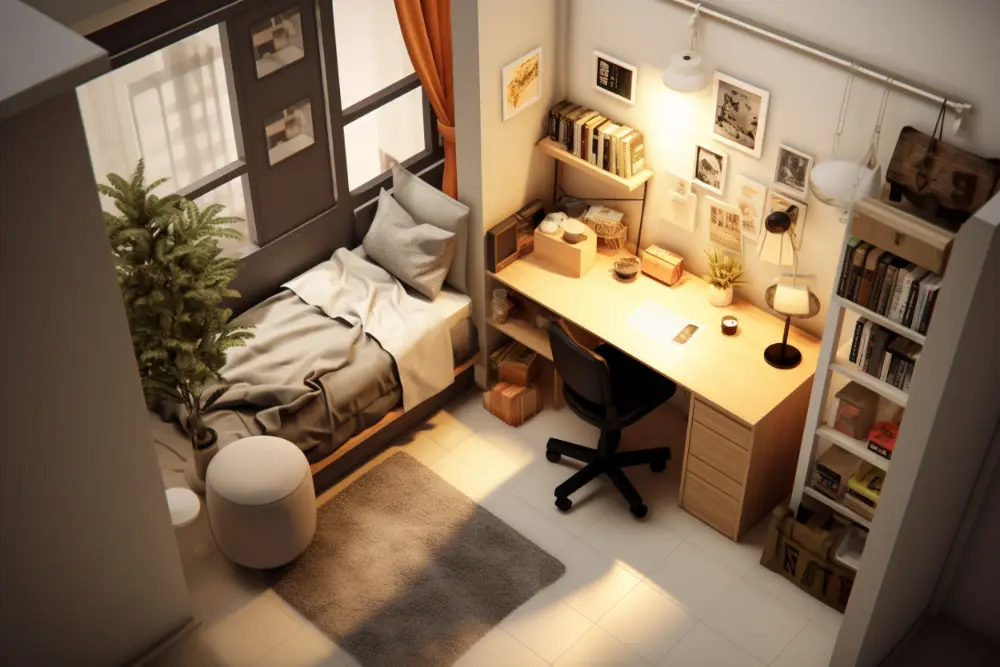
3. Choose Cost-Effective Materials
Opt for materials that offer durability and aesthetic appeal without exceeding the budget. For example, wooden tile flooring replicates the look of real wood at a fraction of the cost.

4. Simplify the Roof Design
A basic flat or low-pitched roof is more affordable and easier to maintain compared to complex designs with multiple slopes and angles.
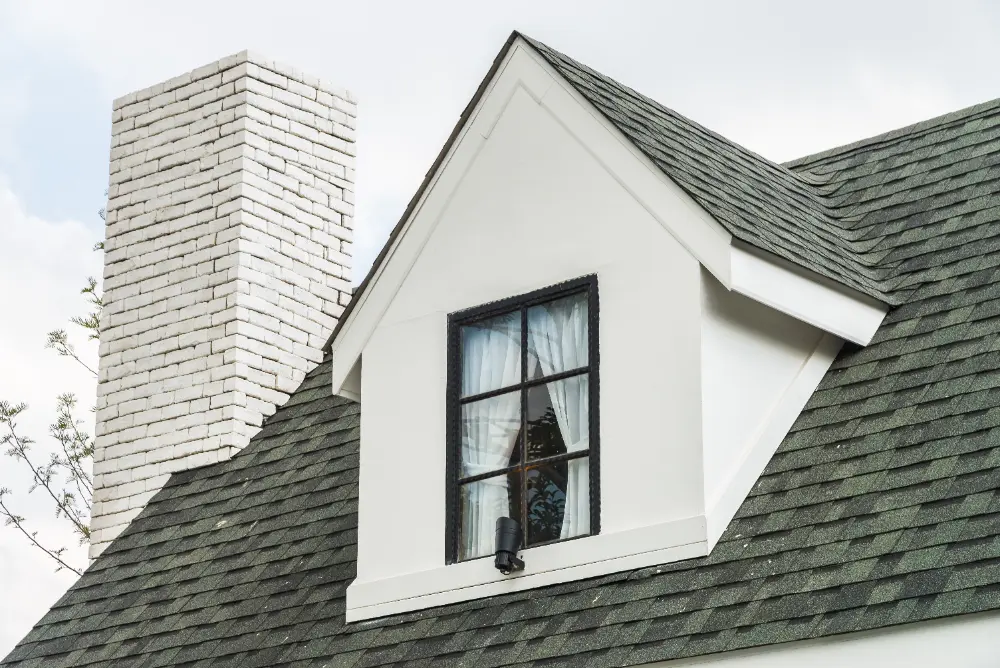
5. Incorporate Energy-Efficient Features
Investing in energy-efficient solutions like LED lighting, insulation, and strategically placed windows can lower long-term utility costs while improving comfort.
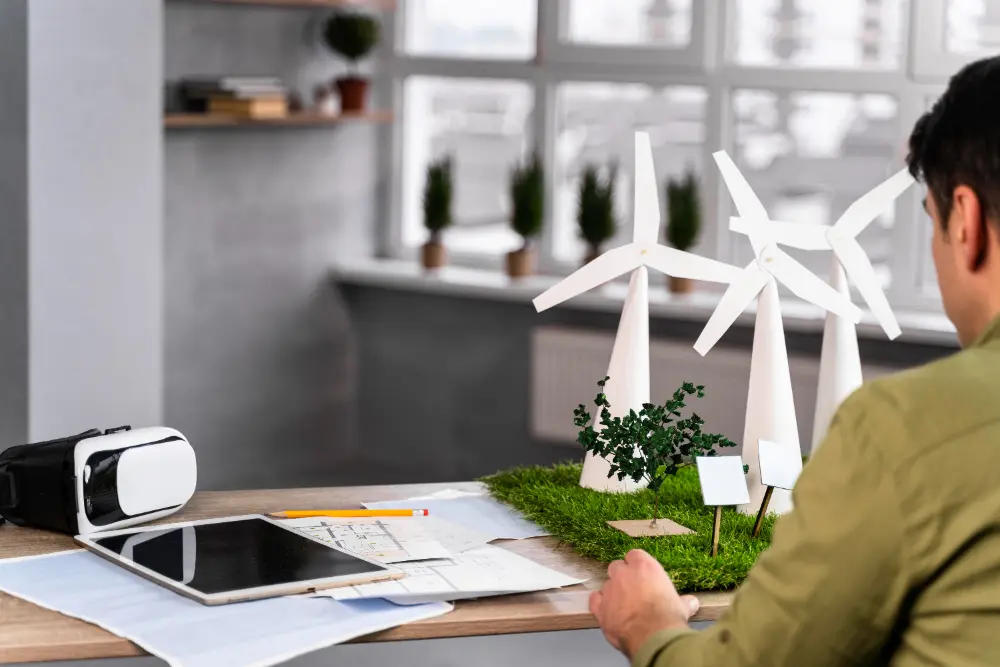
6. Consider Prefabricated or Modular Homes
Prefabricated homes are a cost-effective alternative that reduces construction time and expenses without compromising quality.
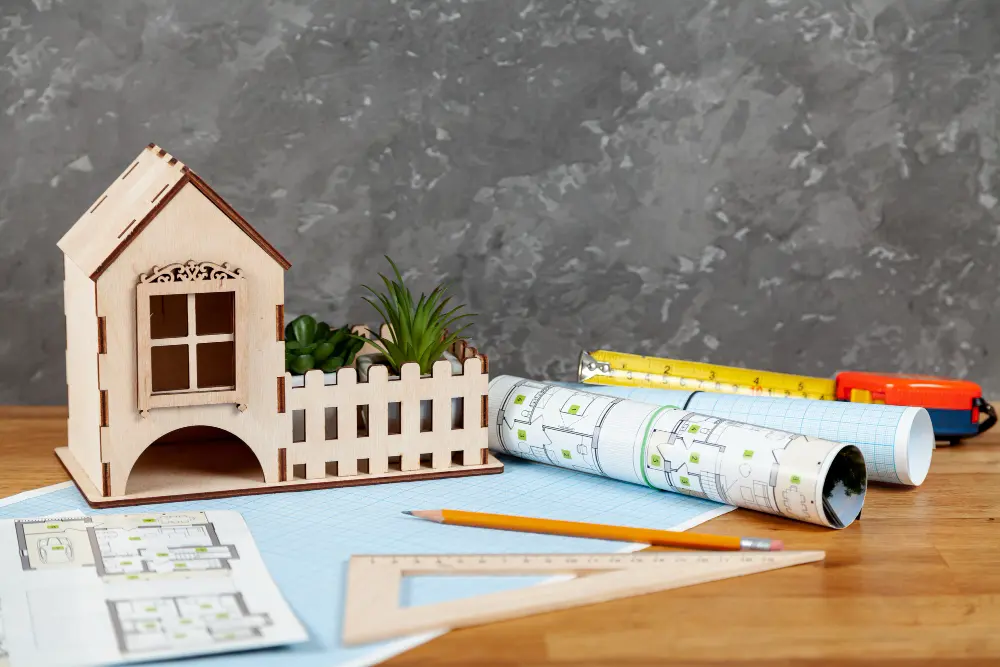
7. Opt for Local Architectural Styles
Integrating elements of Indian style simple single floor house front design with locally sourced materials can help reduce costs while maintaining cultural relevance and functionality.
By incorporating these strategies, you can achieve a well-designed, budget-friendly single-floor home with an attractive front elevation.
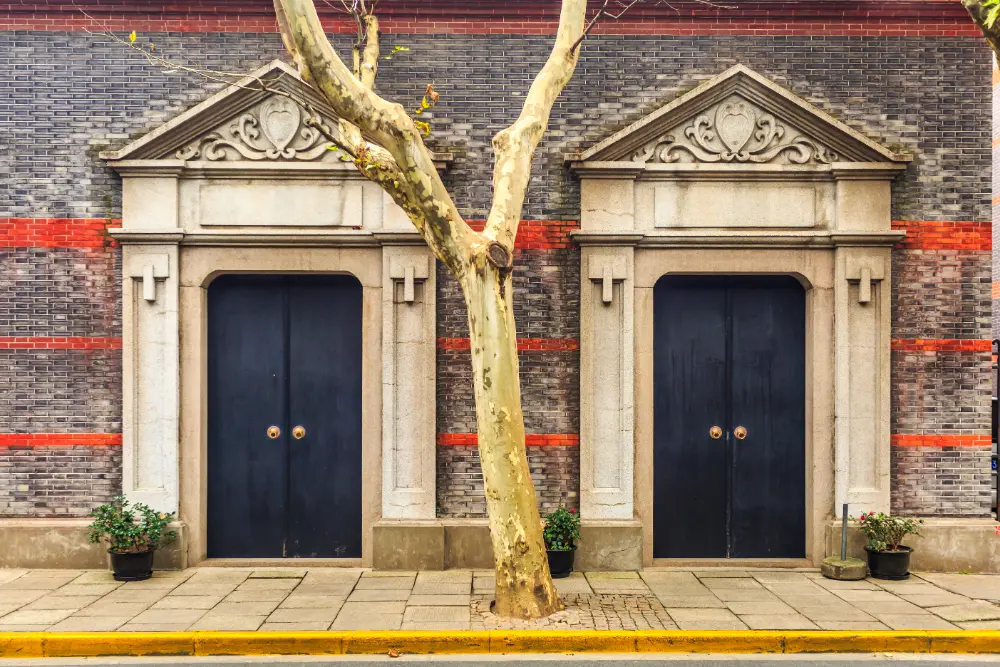
Design Ideas for Simple Single Floor Homes
Here are some for your reference.
Open Floor Plans
- Create a spacious feel by merging the living room, dining area, and kitchen into one open space.
- Use furniture placement and rugs to define different areas while maintaining an airy, cohesive layout.
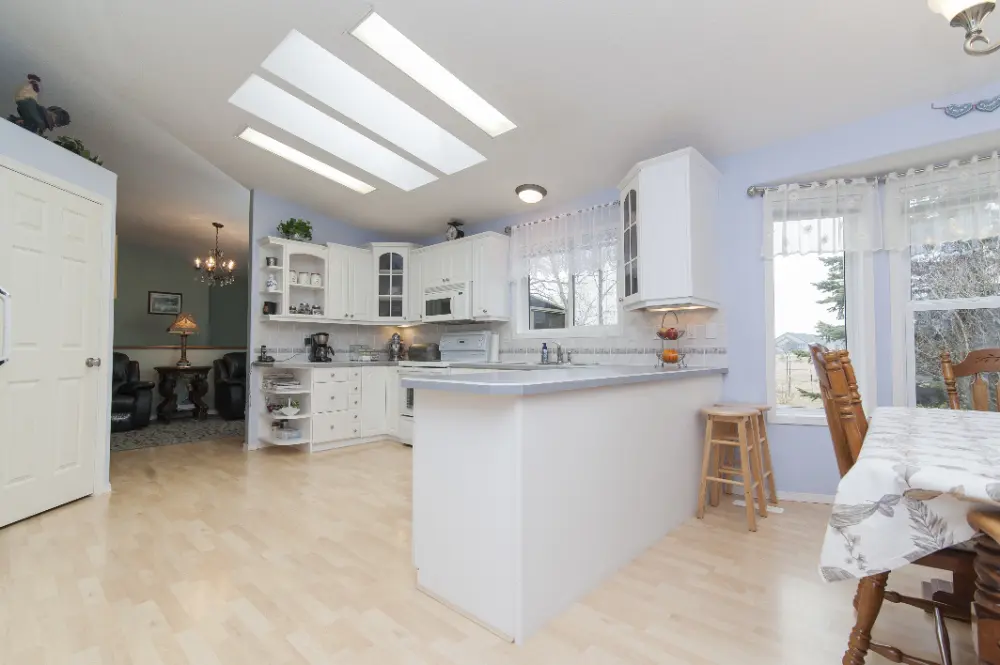
Natural Lighting
- Maximize light with large windows, skylights, and clerestory windows.
- Use sheer curtains or smart shading systems to maintain brightness while ensuring privacy.
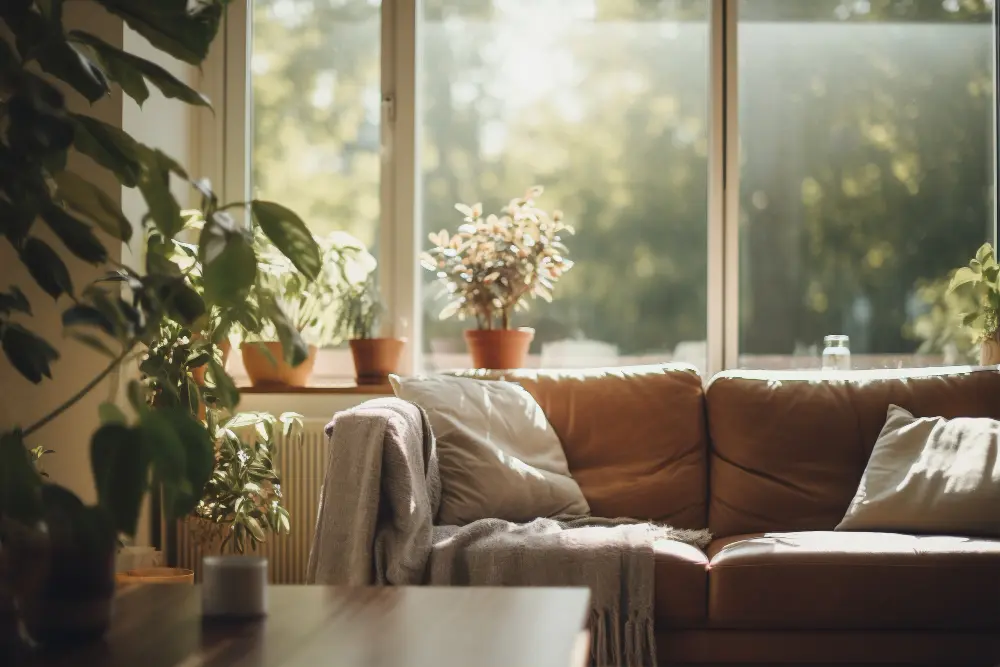
Outdoor Living Spaces
- Incorporate patios, decks, or landscaped gardens to extend usable space.
- Add shaded areas with pergolas or awnings for a relaxing outdoor retreat.
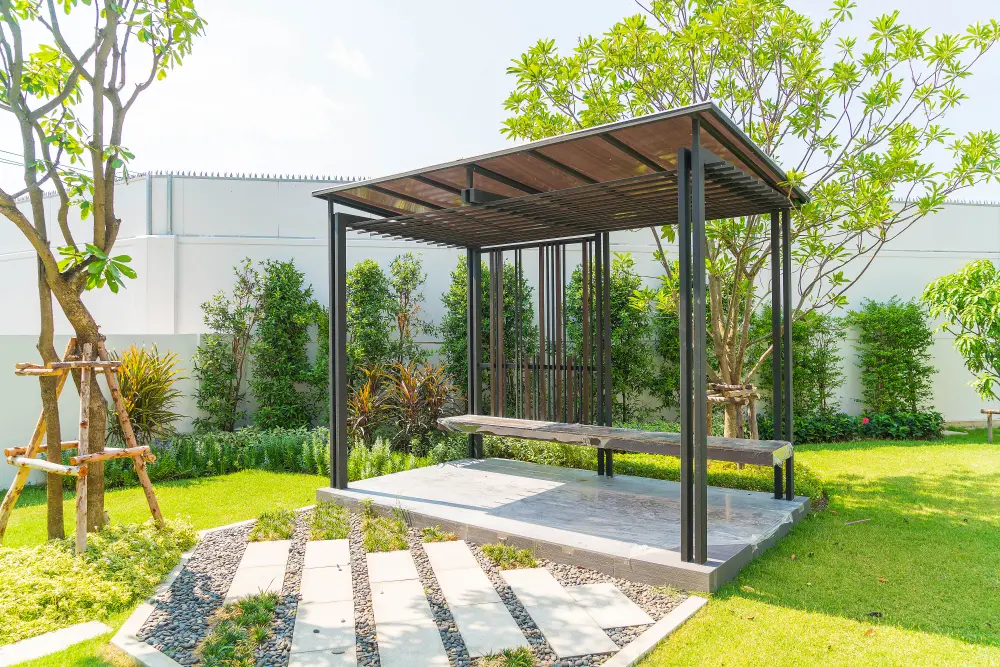
Multifunctional Spaces
- Design dual-purpose rooms, such as a guest bedroom that doubles as a study.
- Use space-saving furniture like foldable beds or modular seating to enhance flexibility.
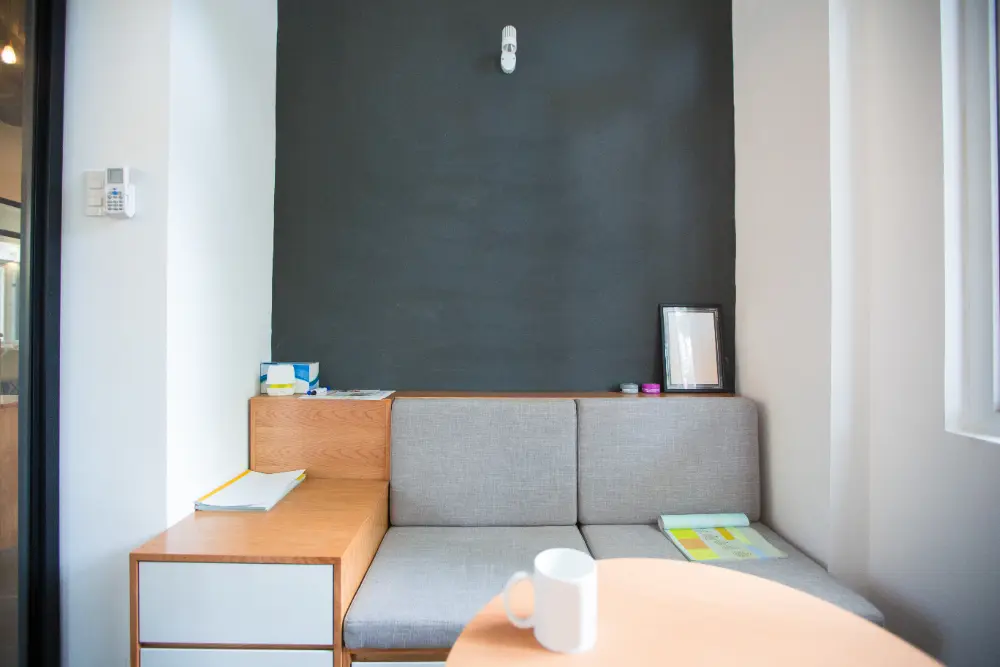
Built-In Storage
- Utilize built-in cabinets, shelves, and hidden storage to maximize space.
- Opt for vertical storage solutions to keep floor areas uncluttered and organized.
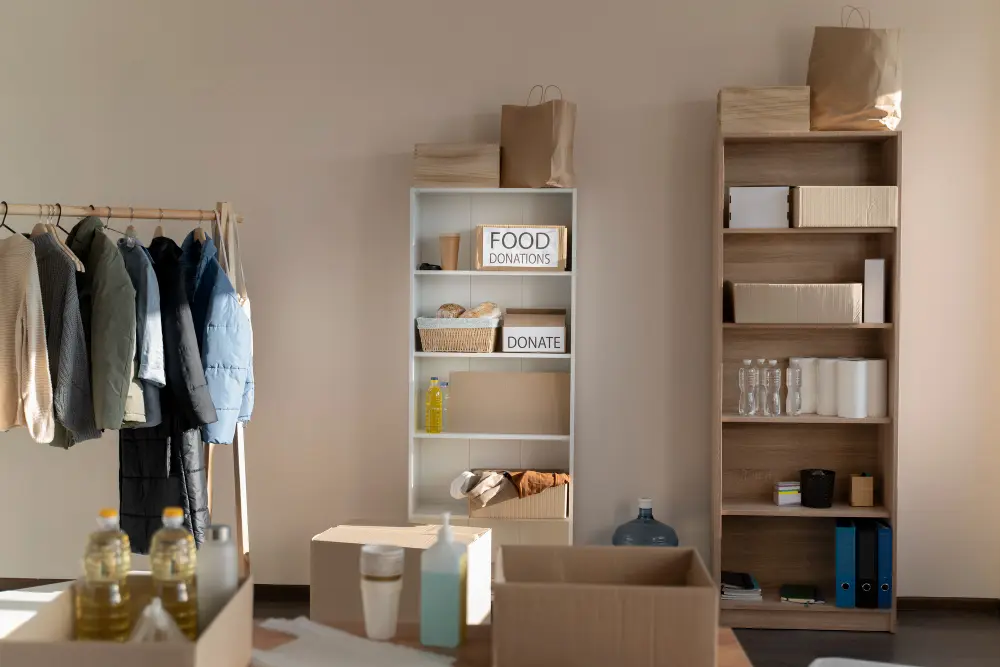
Considerations for Building a Single Floor Home
Here are some tips so that you can make an informed choice.
Site Orientation
- Position the house for optimal sunlight and ventilation.
- Design outdoor areas to ensure privacy and functionality.
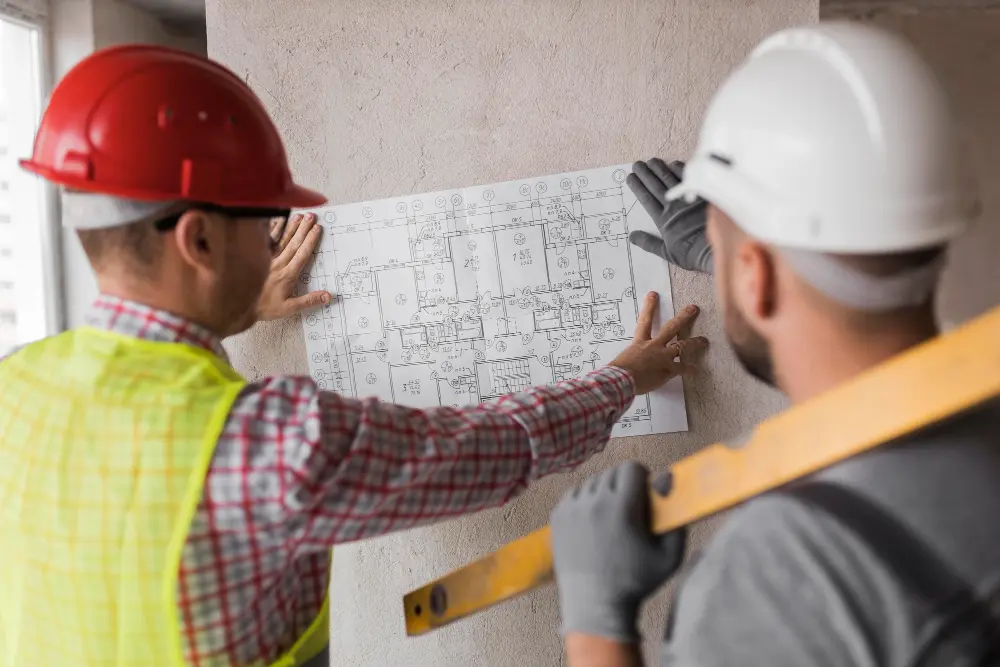
Material Selection
- Choose durable, weather-resistant materials for longevity.
- Opt for eco-friendly options like reclaimed wood, bamboo, or low-VOC paints.
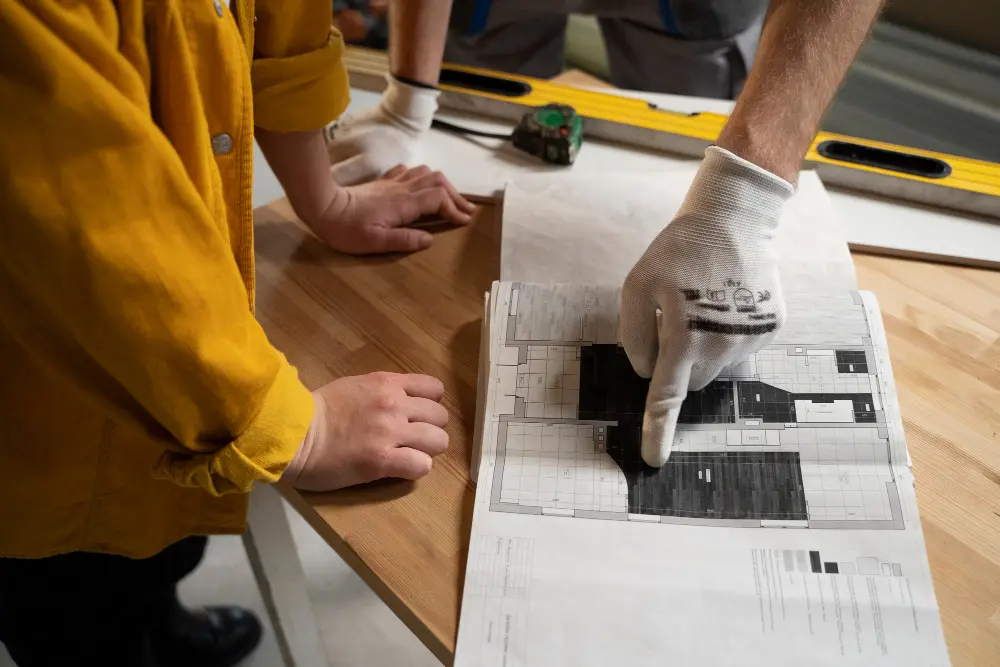
Future-Proofing
- Design adaptable spaces that can evolve with changing family needs.
- Include accessibility features like wide doorways and ramps.
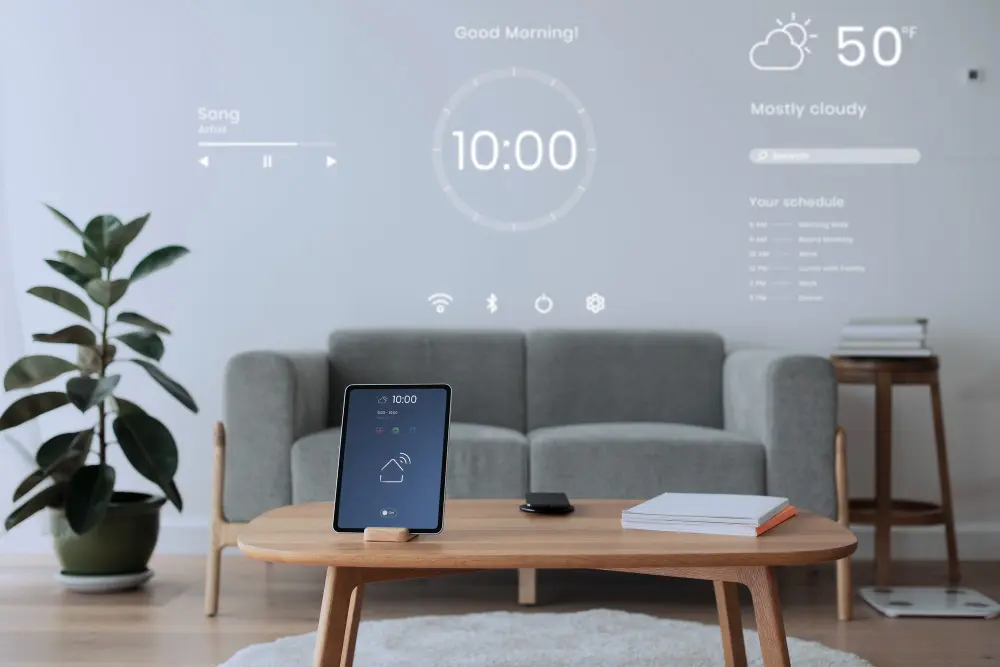
Budget Planning
- Prioritize key elements such as flooring, roofing, and insulation.
- Allocate a contingency budget for unforeseen expenses.
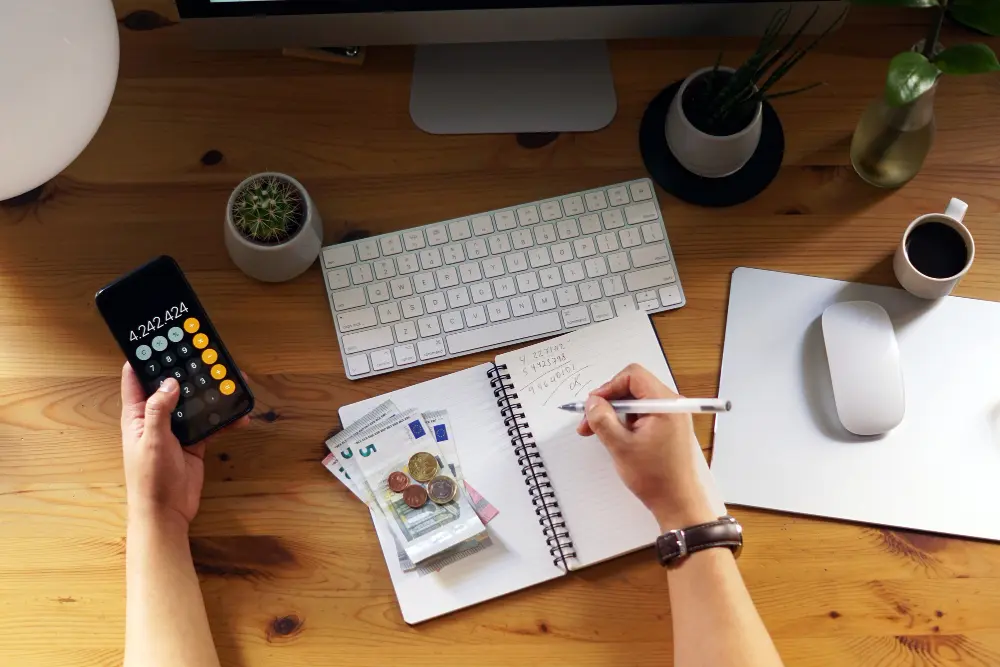
Aesthetic Coherence
- Maintain consistency in design elements across the home.
- Use complementary colors, materials, and finishes for a harmonious look.
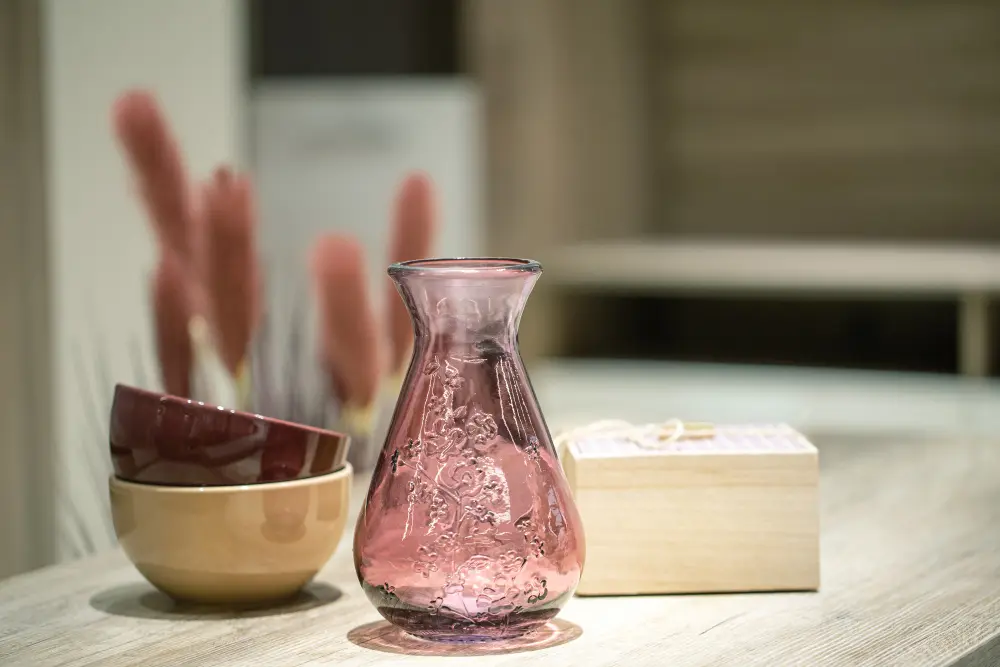
Inspiration for Simple Single Floor House Designs
Cozy Suburban Bungalows
All you need is inspiration, and here is how you can go about it.
- Feature a welcoming front porch with thoughtfully landscaped surroundings.
- Interior layouts focus on comfort and functionality.
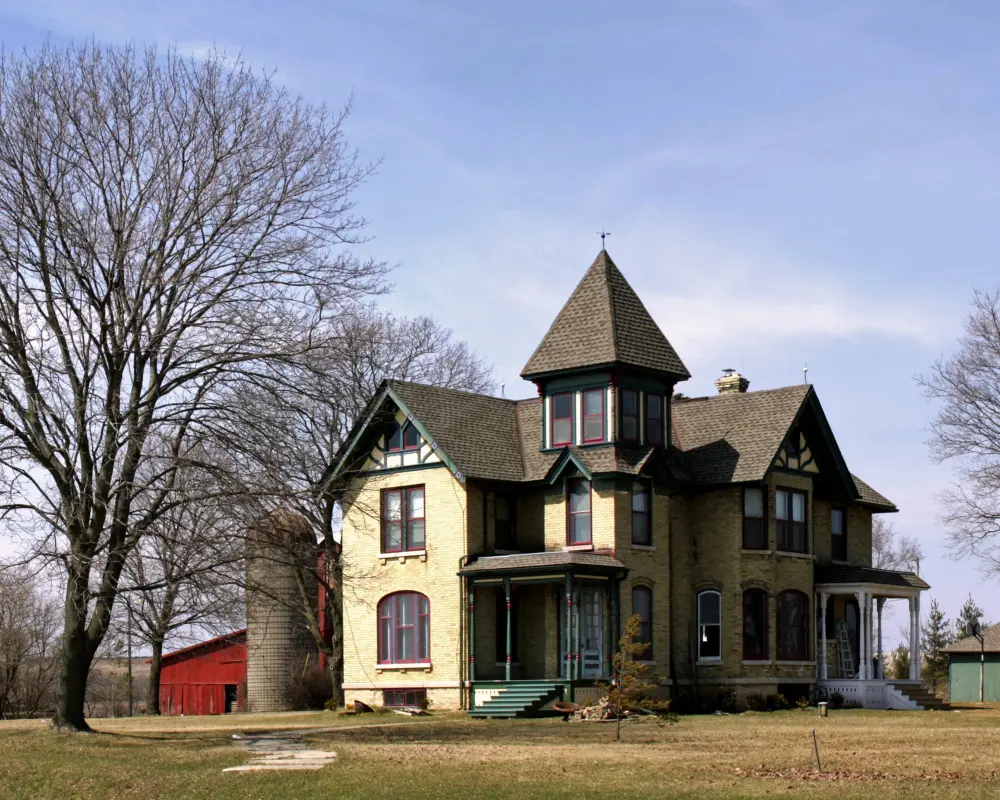
Modern Urban Retreats
- Sleek architectural styles with contemporary finishes and smart home technology.
- Rooftop gardens or terraces to maximize outdoor space.
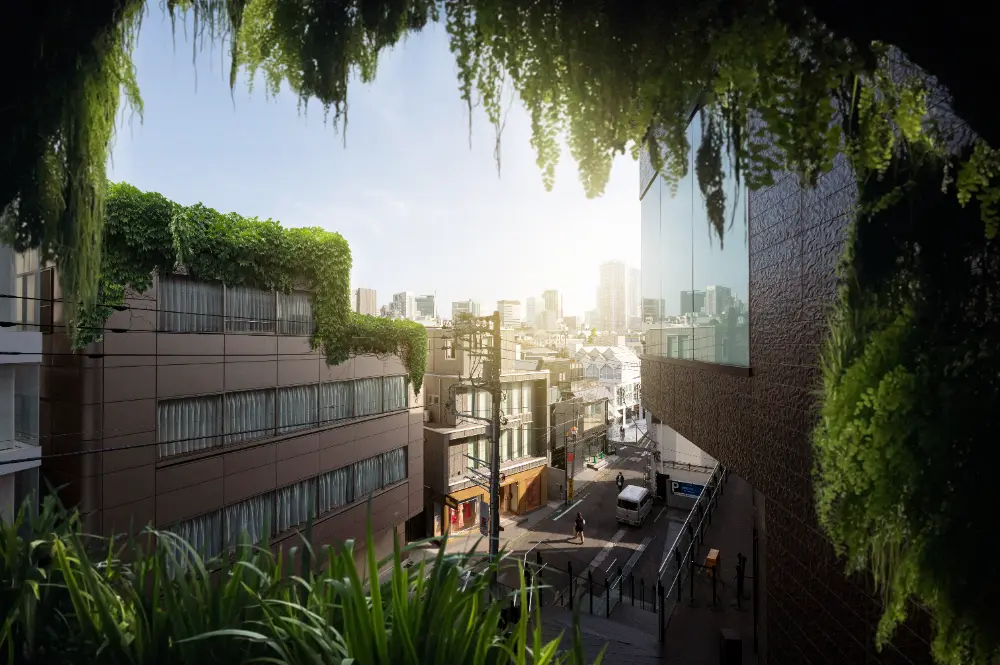
Tropical Villas
- Open courtyards, large verandas, and climate-appropriate materials.
- Design elements that promote cross-ventilation for natural cooling.
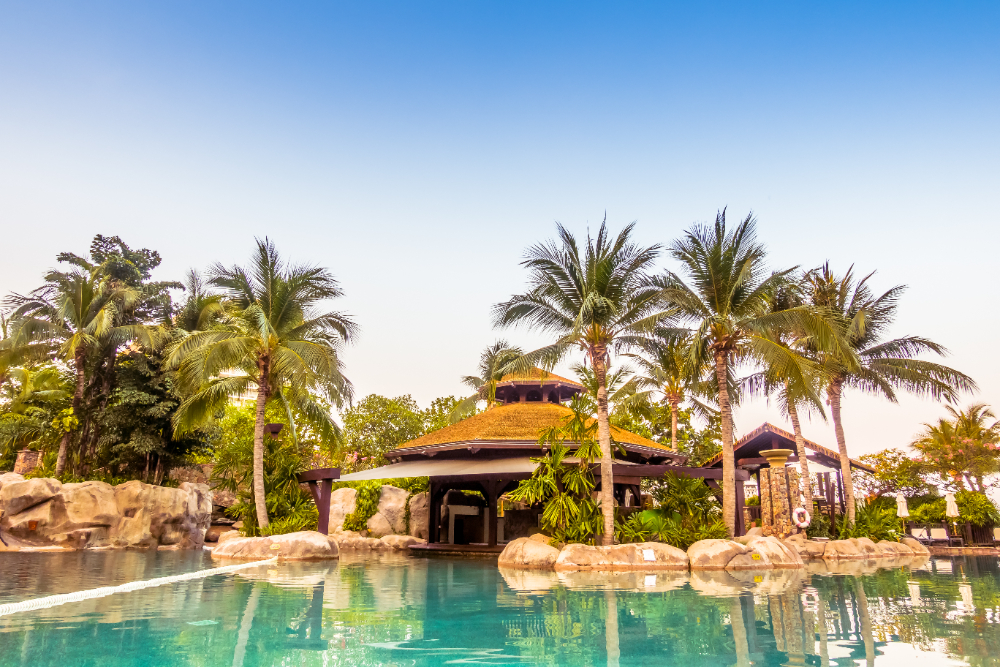
Eco-Conscious Homes
- Incorporate solar panels, rainwater harvesting systems, and green walls.
- Use energy-efficient materials and sustainable construction techniques.
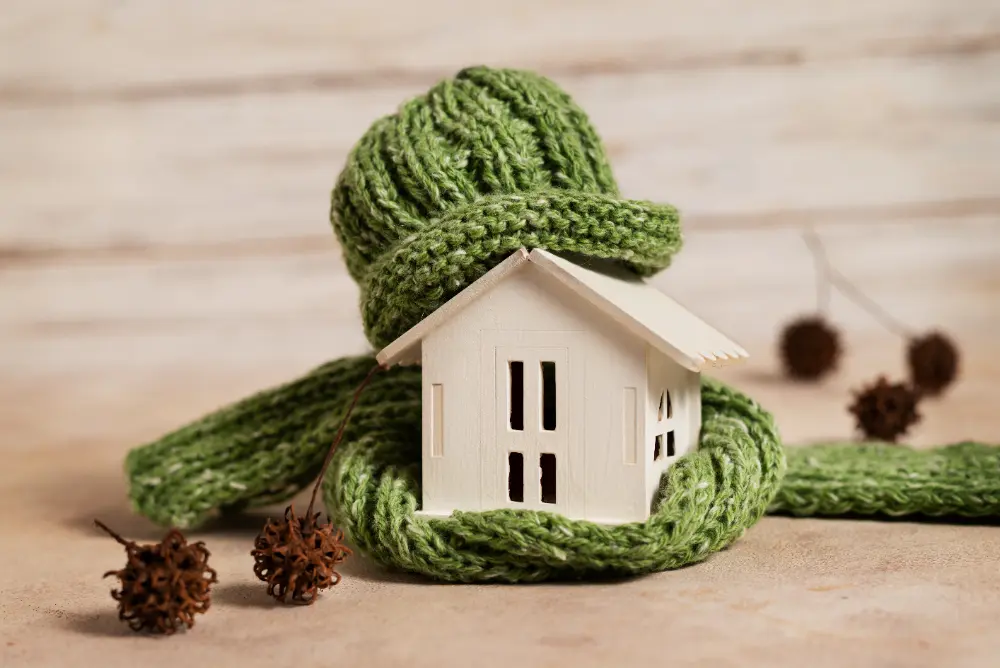
Luxury Single-Floor Homes
- High-end finishes, spacious interiors, and premium amenities.
- Seamless indoor-outdoor integration with large glass panels and landscaped spaces.
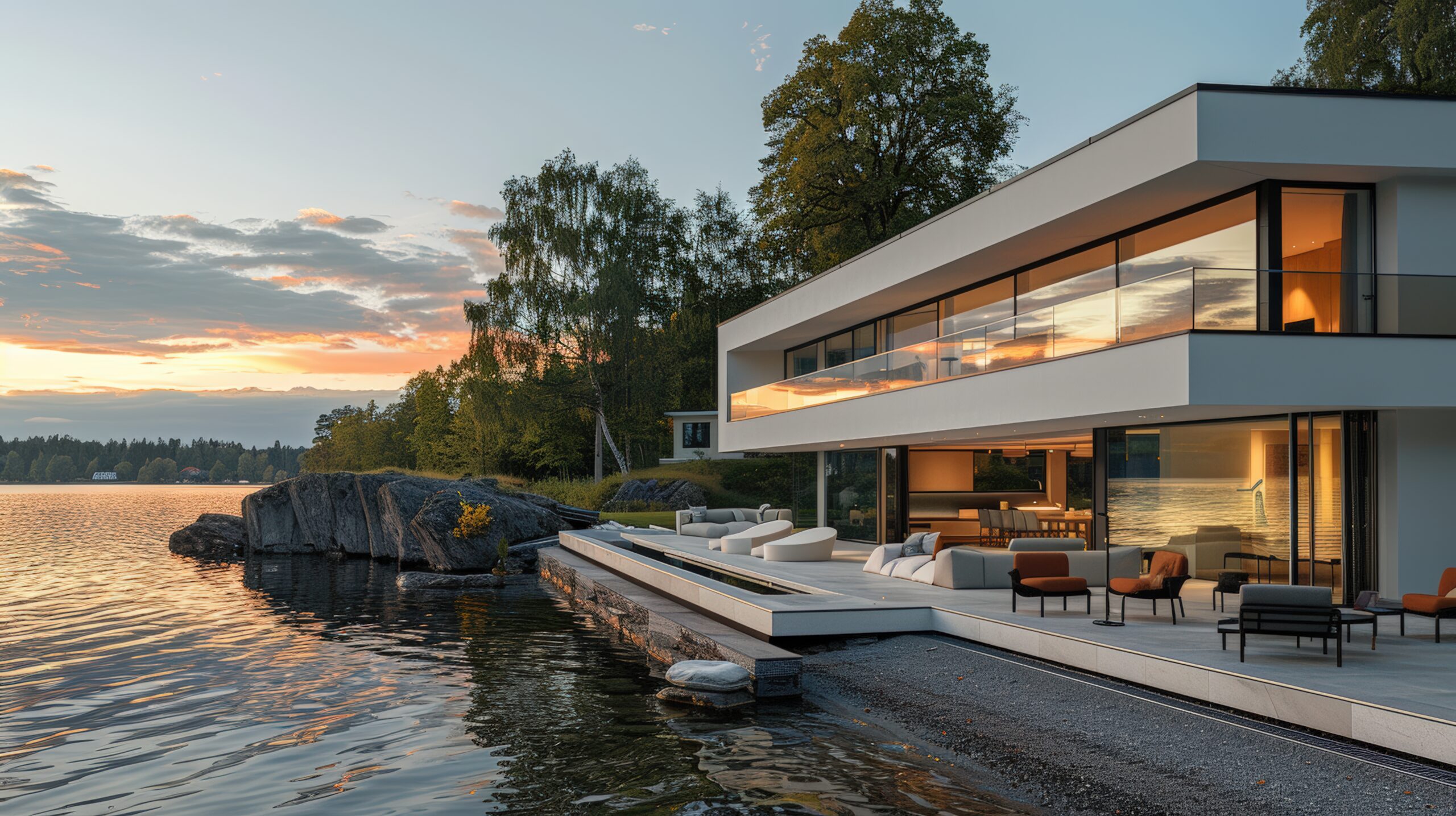
Final Thoughts
A simple single floor house design offers an elegant blend of comfort, efficiency, and style. Whether you prefer modern minimalism, rustic charm, or eco-friendly elements, these homes can be customized to suit your preferences. With thoughtful planning and attention to detail, a single-floor home can become a timeless sanctuary, offering both convenience and aesthetic appeal. We can help you embrace the simplicity and functionality of single-floor living to create a space that truly reflects your lifestyle.
Book a call now, and you can discuss.
FAQs
What are some key elements of a simple single floor house design?
A simple single floor house design typically includes an open layout, minimal ornamentation, functional spaces, and a well-planned front elevation to enhance curb appeal.
What are the best simple house front elevation designs for a single floor home?
Some popular designs include glass-front elevations for a modern touch, wooden panel designs for warmth, brick elevations for a rustic look, and stone or concrete exteriors for durability.
How can I create a single floor house front design simple yet attractive?
You can achieve a simple yet attractive front design by using a balanced mix of materials like wood, glass, and stone, along with well-placed lighting and landscaping to enhance the facade.
What factors should I consider for a simple single floor house front design?
Consider symmetry, material selection, color palette, and the use of natural elements like greenery to create a visually appealing and functional front elevation.
What are some Indian style simple single floor house front design ideas?
Indian-style designs often incorporate traditional elements like jaali work, wooden doors, sloped roofs, and earthy color tones while blending with modern aesthetics for a timeless look.
How can I make my simple single floor house design cost-effective?
To keep costs low, use locally sourced materials, opt for a straightforward layout, minimize structural complexity, and consider energy-efficient features for long-term savings.

